Bilden ovan utgör omslaget till lokalprogrammet för Etapp 2 och visar Lunds universitets vision för att integrera MAX IV i söder och ESS i norr med Science Village genom ett grönt promenad- och cykelstråk genom hela området. De byggnader som är markerade i gult representerar en potentiell plats för universitetets Etapp 2. Det är viktigt att notera att utseendet på byggnaderna inte är fastställt. Illustrationen är skapad av White Arkitekter.
Intervju med Klara Frosterud och Charlotte von Brömssen om lokalprogrammet för Etapp 2
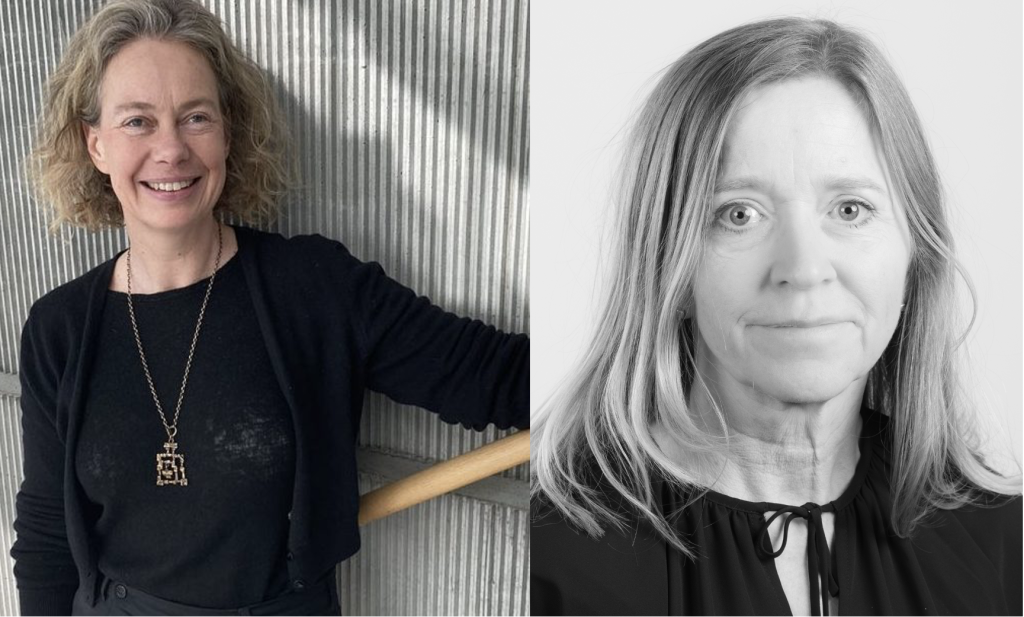
Hej Klara och Charlotte! Ni är ansvariga för framtagandet av lokalprogrammet för samlokaliseringen av fysiska institutionen, större delarna av kemiska institutionen samt delar av Elektro- och informationsteknik (EIT), också kallat Etapp 2 / Scenario 5. Innan vi dyker in i detaljerna, skulle ni kunna ge läsarna en kort presentation av er själva och er roll i arbetet?
Charlotte: Absolut, jag heter Charlotte von Brömssen och arbetar med campusutveckling och lokalplanering vid LU Byggnad. Jag har varit involverad i Science Village-arbetet i snart två år och är del av projektgruppen som utvecklat lokalprogrammet. Jag har handlat upp arkitekt och driver universitetets intressen mot kommun och fastighetsägare i Science Village. Ett intensivt arbete, särskilt under hösten förra året.
Klara: Jag heter Klara Frosterud och är ansvarig arkitekt på White arkitekter. Vi blev upphandlade för att ta fram lokalprogrammet för Etapp 2. Min kollega Adalaura Diaz Garcia och jag har varit drivande i arbetet med lokalprogrammet tillsammans med projektgruppen.
Charlotte: Vi ska också nämna att många har varit delaktiga i att ta fram detta omfattande lokalprogram, med nästan 40 sidor och 10 bilagor. Flera medlemmar ur projektgruppen, förra året ledd av Charlotta Turner professor i analytisk kemi, har spelat en viktig roll. Information har samlats in från många medarbetare inom verksamheten och från våra studenter som lagt ned oerhört mycket tid på att få fram underlag för att skapa detta lokalprogram. Stort tack till alla som bidragit!
Vi har tidigare beskrivit arbetet kring lokalprogrammet och hur det har tagits fram. Läs mer om arbetet under hösten:
Intervju: Hur ser arbetet med Science Village-etableringen ut nästa år?
Intervju: Vad händer just nu kring Science Village-etableringen?
Så Klara och Charlotte, skulle ni kort vilja förklara vad ett lokalprogram är för dem som inte vet?
Klara: Lokalprogrammet är en beskrivning av vilka lokaler och funktioner som krävs för att verksamheten ska kunna fungera på ett bra sätt i framtiden. Det består av tre delar: en beskrivning av den framtida organisationen (verksamhetsbeskrivning), en lista över olika rum och deras användning (lokalförteckning), samt illustrationer som visar hur dessa rum ska placeras för att fungera på ett bra sätt (sambandsscheman). Lunds universitet har tagit hand om organisationsbeskrivningen, medan vi på White arkitekter har ansvarat för beskrivningen av lokalerna och sambandscheman, om man ska dela in det lite grovt.
Charlotte: Ett lokalprogram är en startpunkt skulle man kunna säga, och fastställer förutsättningarna för det kommande arbetet. Det är en grundsten som en arkitekt kan omsätta till skisser för att tillsammans med verksamheten göra anpassningar och utvärdera funktionaliteten. På så sätt testas lokalprogrammet, och verksamheten får hjälp med att bedöma om det är realistiskt och funktionellt.
Vi ska också notera att ett lokalprogram är platsoberoende och kan vara relevant för Science Village eller någon annan plats. Fokuset ligger på innehållet, lokaler och organisationen, snarare än platsen, och det är en viktig aspekt att komma ihåg.
Ni lämnade ju in ett lokalprogram för Etapp 2 i slutet av december 2023. Vill ni förklara vad detta lokalprogram betyder för etableringsarbetet? Många kanske undrar om allt nu är färdigt och om vi bara behöver börja bygga själva huset.
Charlotte: Att ha ett lokalprogram betyder att vi nu har en beskrivning av organisation och lokaler inför en samlokalisering av ovan nämnda verksamheter. Det är den kravställning och dimensionering arkitekten använder för att ge förslag på hur byggnaderna och lokalerna kan utformas. Så nej, vi är långt ifrån färdiga. Det krävs fördjupningar på flera områden, särskilt kring speciallab- och lärandemiljöer. Nästa steg är att utveckla ett rumsfunktionsprogram (RFP), där vi specificerar detaljerade krav för varje rum, inklusive tekniska krav och andra detaljer.
Klara: Att ha ett lokalprogram är som att ha en guide för att bygga upp och organisera verksamheten. Det innebär inte att allt är klart för att bygga en ny byggnad ännu. Lokalprogrammet ger snarare en grundbeskrivning som universitetet kan visa olika fastighetsägare för att få förslag på byggnader och deras kostnader. Så det är som ett första steg på resan.
Nu när ni förklarat lite kring lokalprogrammet, vad ser ni som det mest betydelsefulla som organisationen bör ta med sig från detta arbete?
Charlotte: Vi har nu skapat en övergripande förståelse för omfattningen av Scenario 5, och det är av stor betydelse då det ger oss möjlighet att utveckla hela verksamheten. Jag ser det som en fördel att vi har utarbetat ett lokalprogram för scenario 5, eftersom ett stort perspektiv ger en bättre helhetsanalys för framtidens verksamhet.
Klara: Trots att ett betydande arbete redan har utförts, är det viktigaste att komma ihåg att det för universitetet finns ett ännu större arbete framöver. Att samlokalisera och flytta är inte bara en fysisk förändring, det är en chans att verkligen utveckla och förbättra hur verksamheten jobbar. De nya lokalerna kan vara som en katalysator för ett nytt framtida arbetssätt vilket kan innebära större möjlighet för nya samarbeten och innovationer.
Ni nämnde att det var en omfattande process. Kan ni berätta mer om de svårigheter ni stötte på och varför dessa var utmanande?
Klara: En av de största utmaningarna var att lära känna den stora och komplexa verksamheten. Genom platsbesök, inventering och intervjuer lärde vi, både vi från White Arkitekter men också projektgruppen, känna verksamheten och kunde formulera en verksamhetsbeskrivning för den framtida verksamheten, baserat på förståelsen för hur verksamheten fungerar idag.
Charlotte: Formuleringen och förståelsen för hur man gör antaganden om organisationen, inte bara hur den är idag utan även hur den kan utvecklas framåt, var en svår bit. Ett lokalprogram måste vara flexibelt nog att tillåta nya sätt att arbeta och samverka i framtiden, snarare än att vara en exakt kopia av dagens organisation.
Nu när ni har kommit så här långt, vad blir nästa steg i arbetet med samlokaliseringen?
Charlotte: Nu går vi in i en fas av utvärdering där kostnader och lokalprogrammets måluppfyllelse ska utvärderas. Olika möjligheter och alternativ utreds för att ringa in den exakta omfattningen och behoven.
Utvärderingen följs av en förstudie där volymstudier och lokalprogrammet arbetas samman och blir mer och mer konkret. Detta arbete kommer att pågå från hösten 2024 och in i 2025. Vårt övergripande mål är att kunna sammanställa och presentera upphandlingsunderlaget för hyresvärdarna inför sommaren nästa år.
Mer information om lokalprogrammet
Vi kan nämna att vill man veta mer om lokalprogrammet så är anställda och studenter vid Lunds universitet välkommen till ett informationsmöte måndag 5 februari kl. 15.00 i Lundmarksalen i Astronomihuset, där utvalda delar av innehållet ur lokalprogrammet presenteras och projektgruppen berättar mer om arbetet framåt. Fika serveras från kl. 14:45 pm.
Vill man läsa programmet i sin helhet kan man mejla lusciencevillage@science.lu.se så skickar vi ut lokalprogrammet (digitalt).
Läs mer om den nya organisationen för 2024 och framåt:
Nytt rektorsbeslut fortsätter att lägga grunden för Lunds universitets närvaro i Science Village

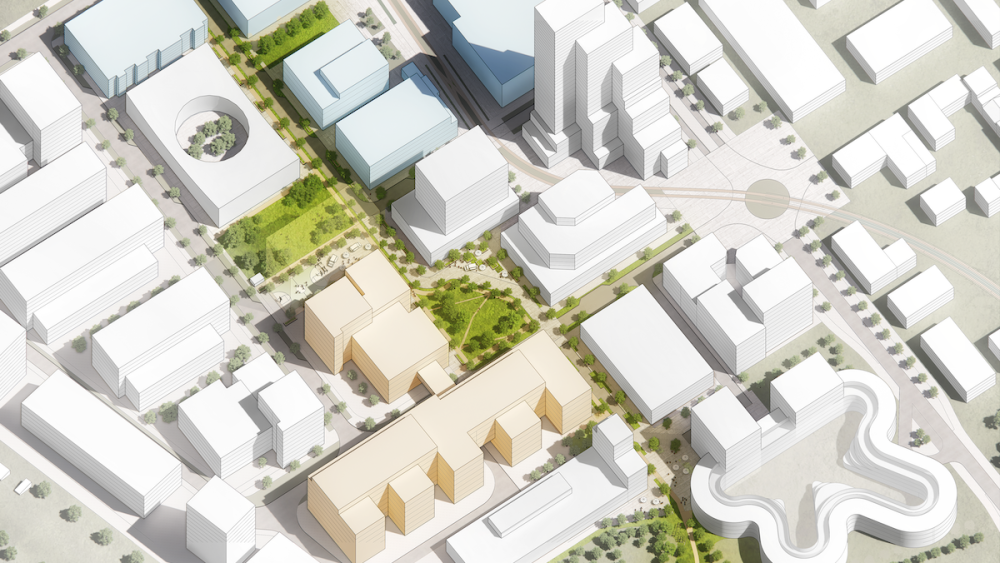
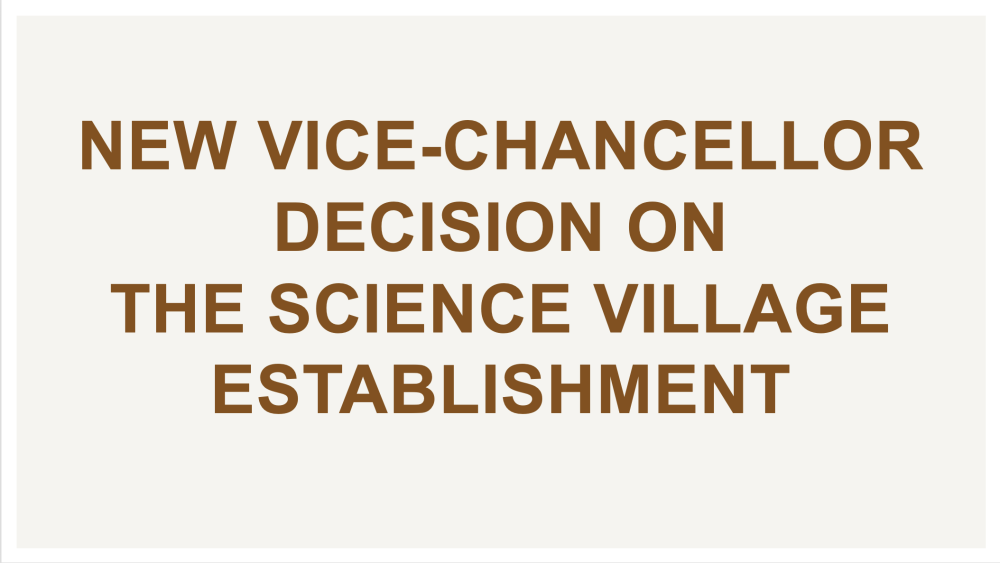
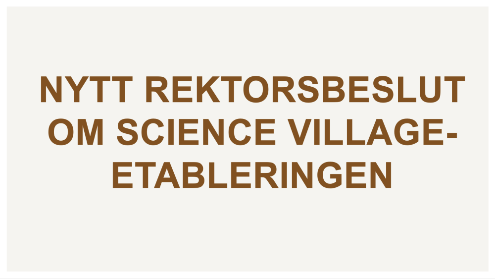
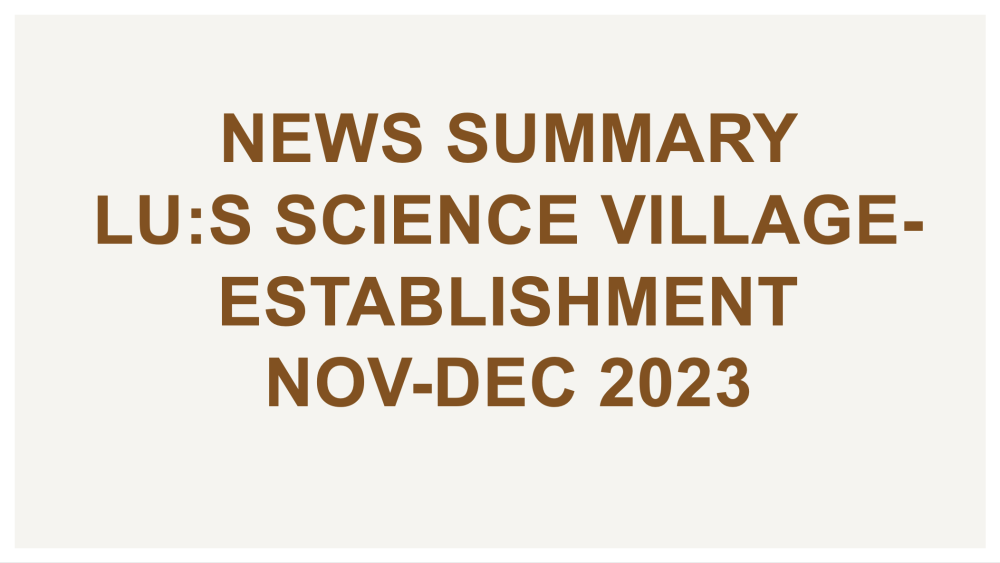
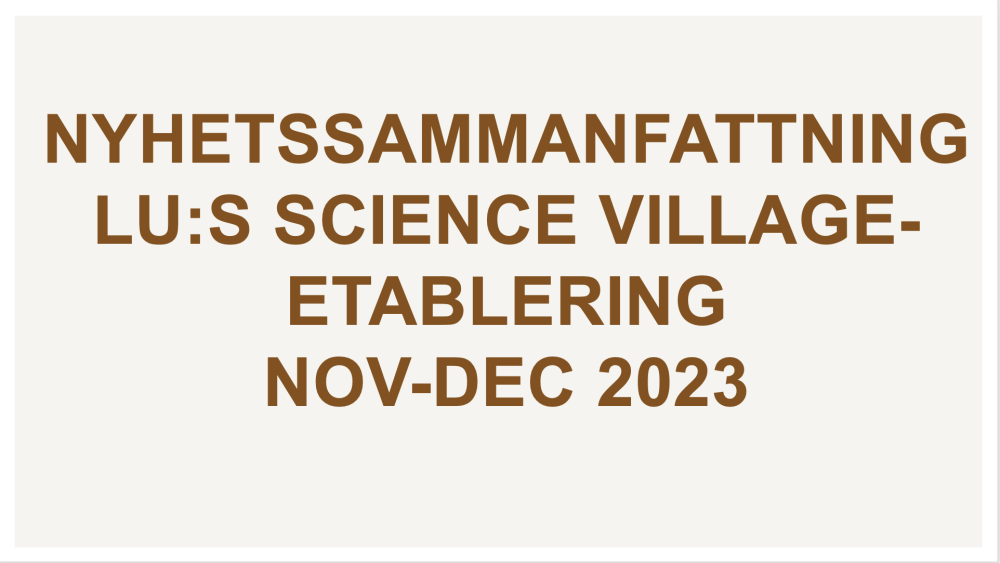
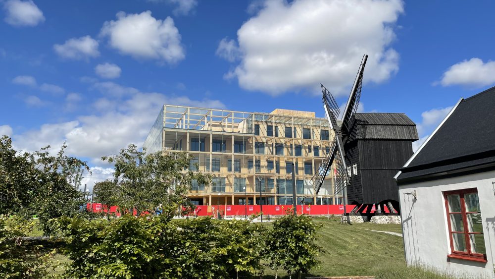

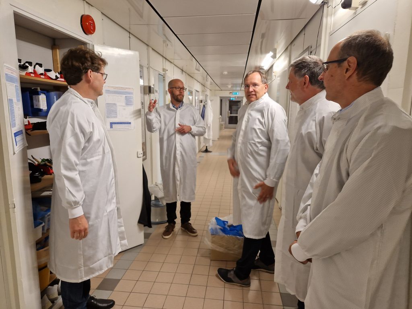
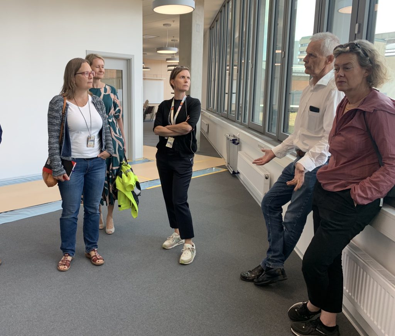
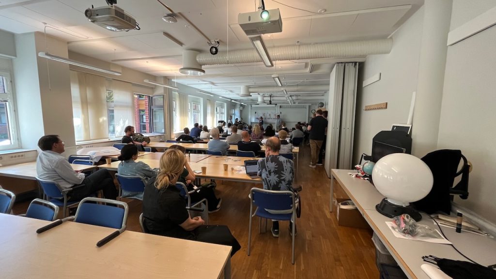
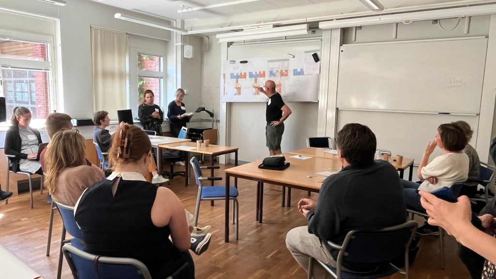
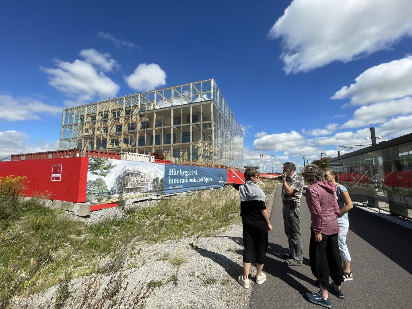
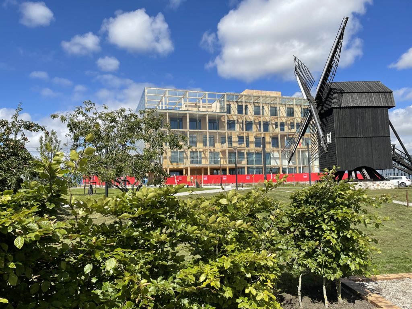
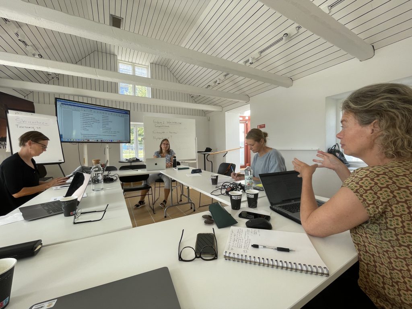
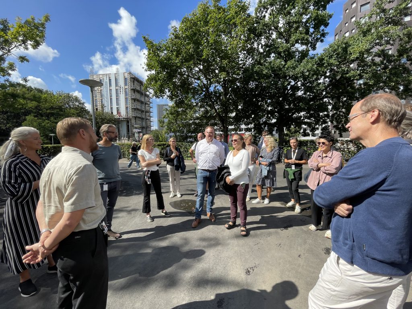
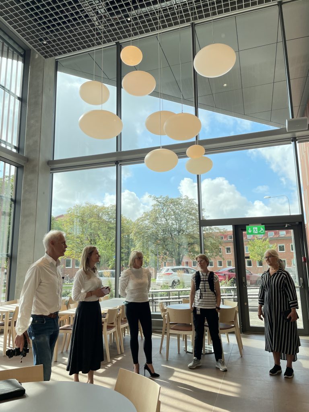
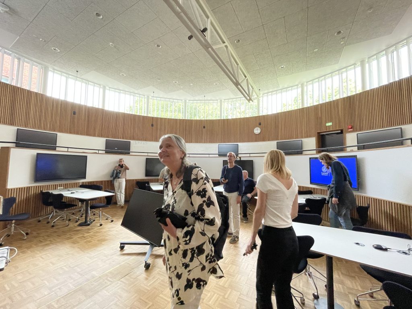
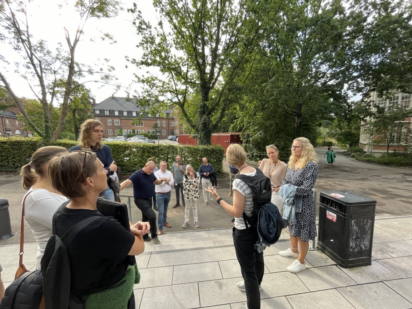
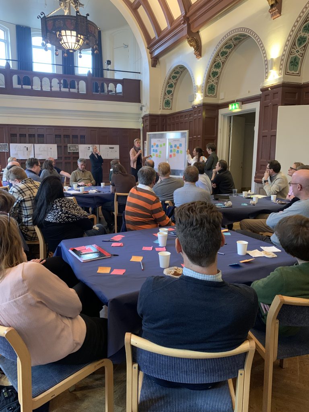
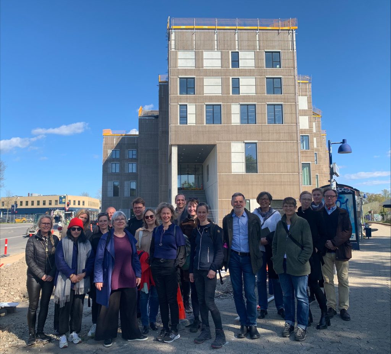
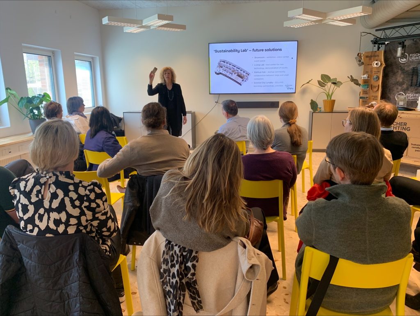
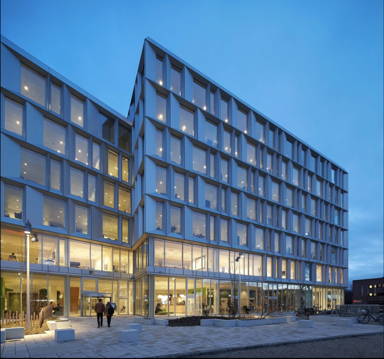
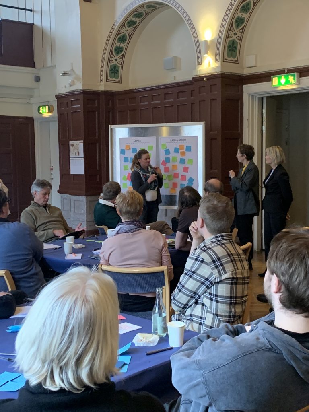
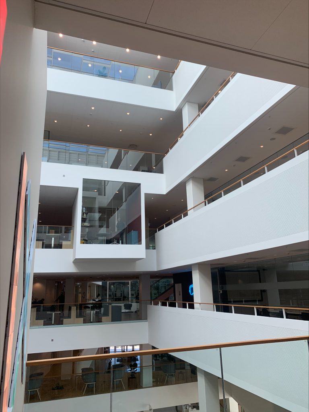
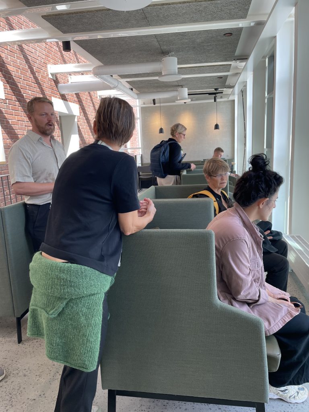
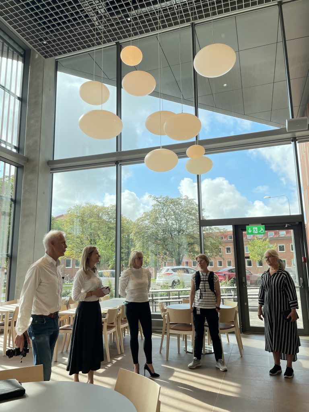
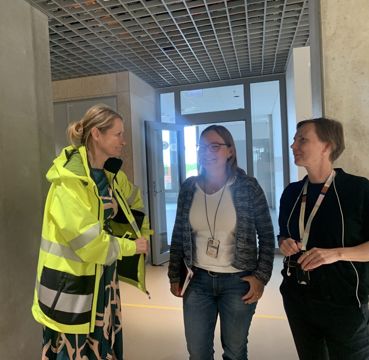
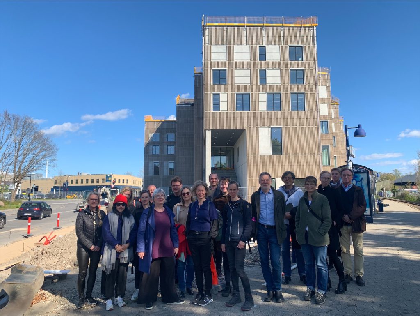
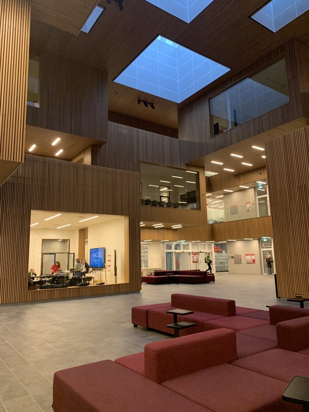
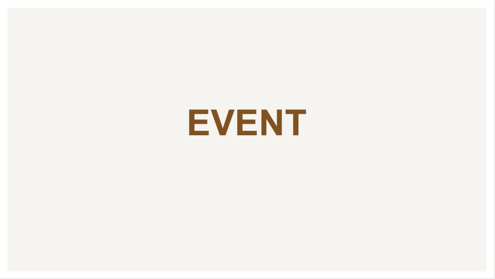
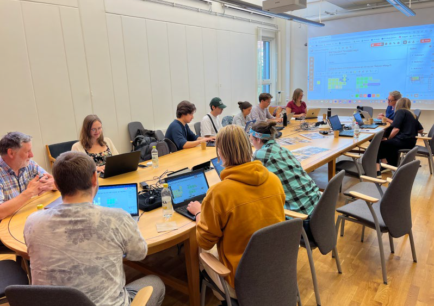
Kommentarer