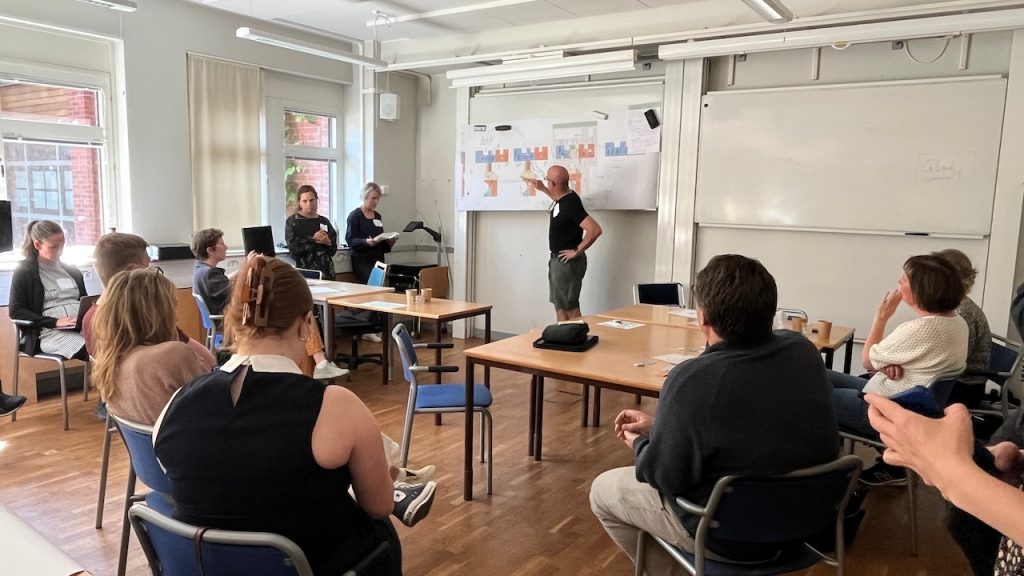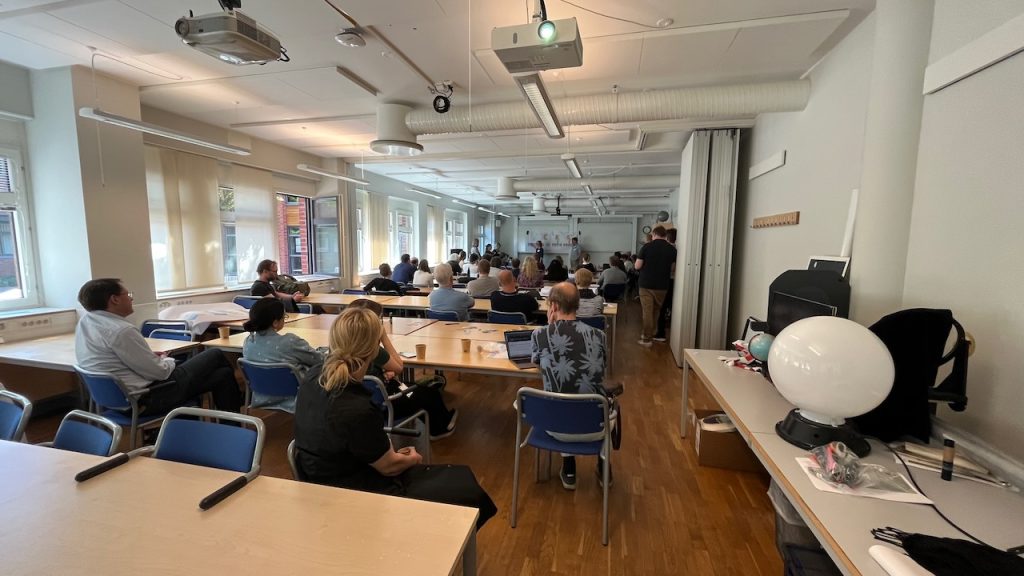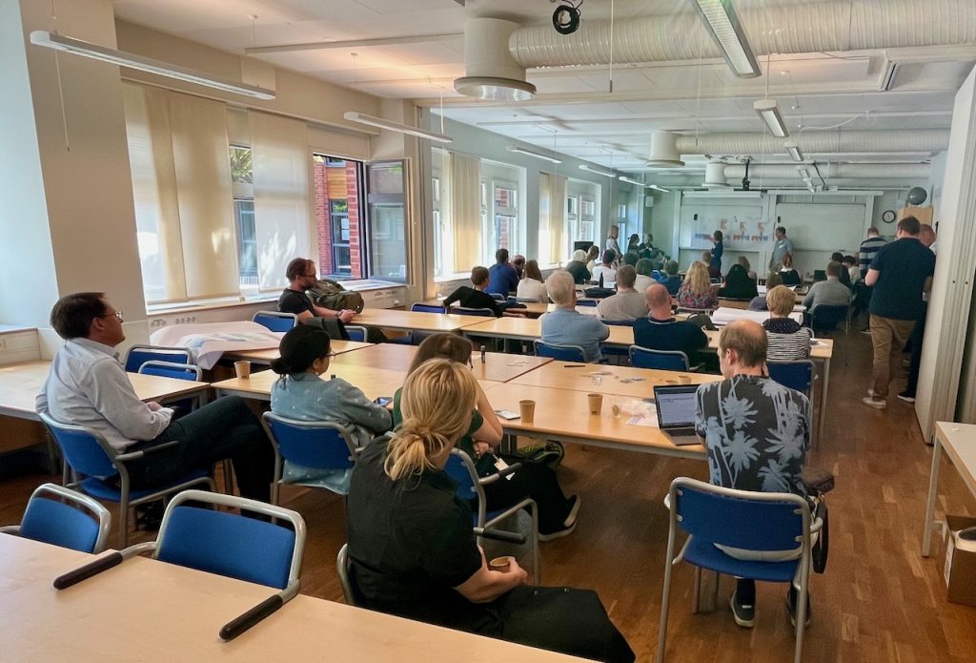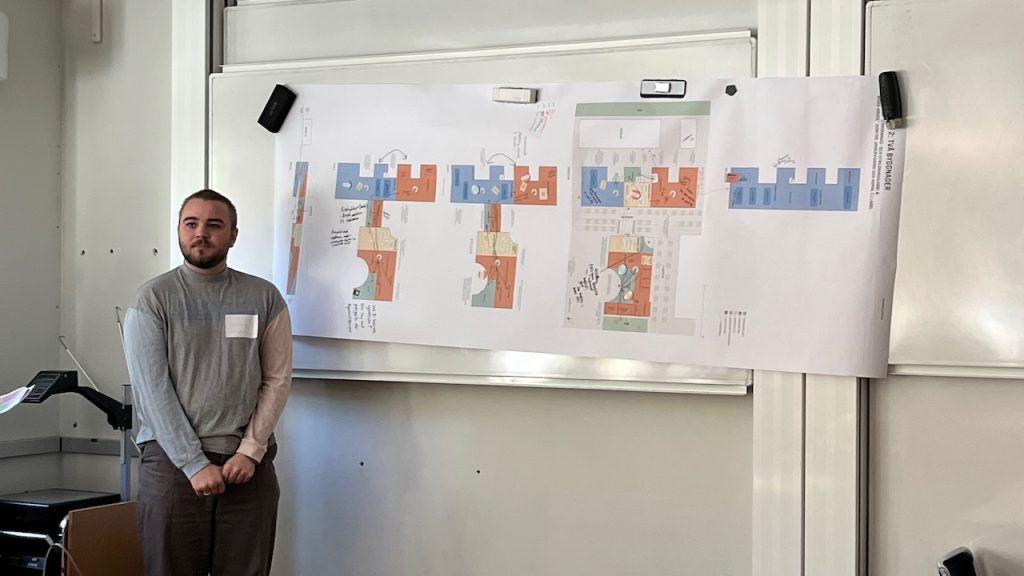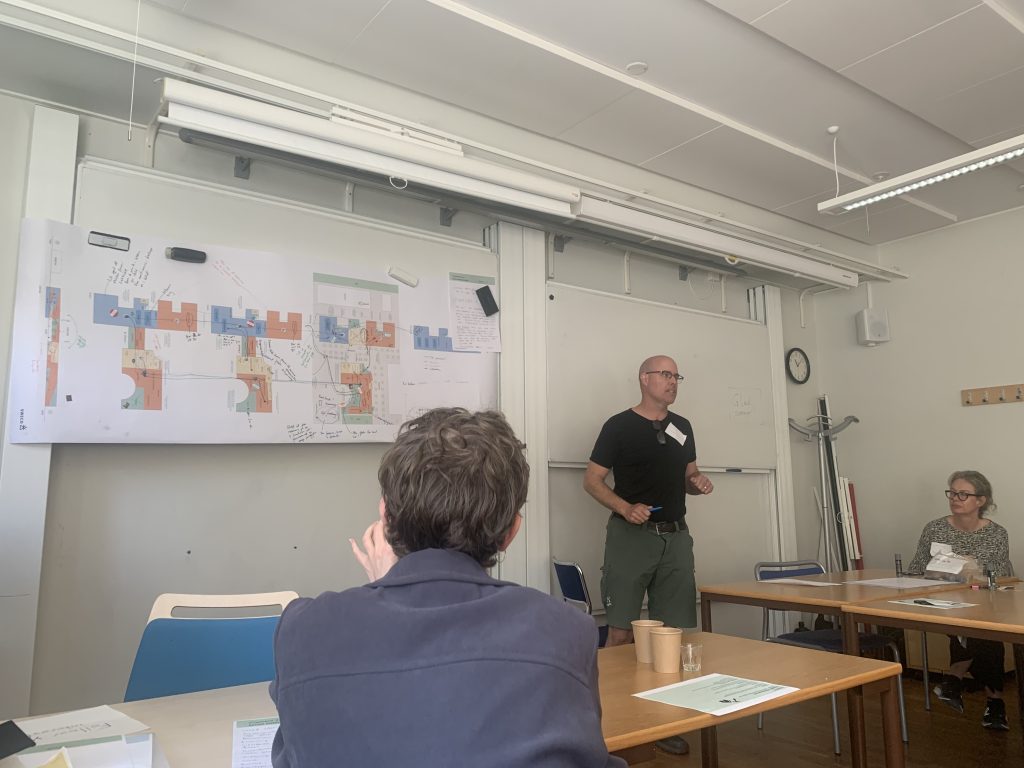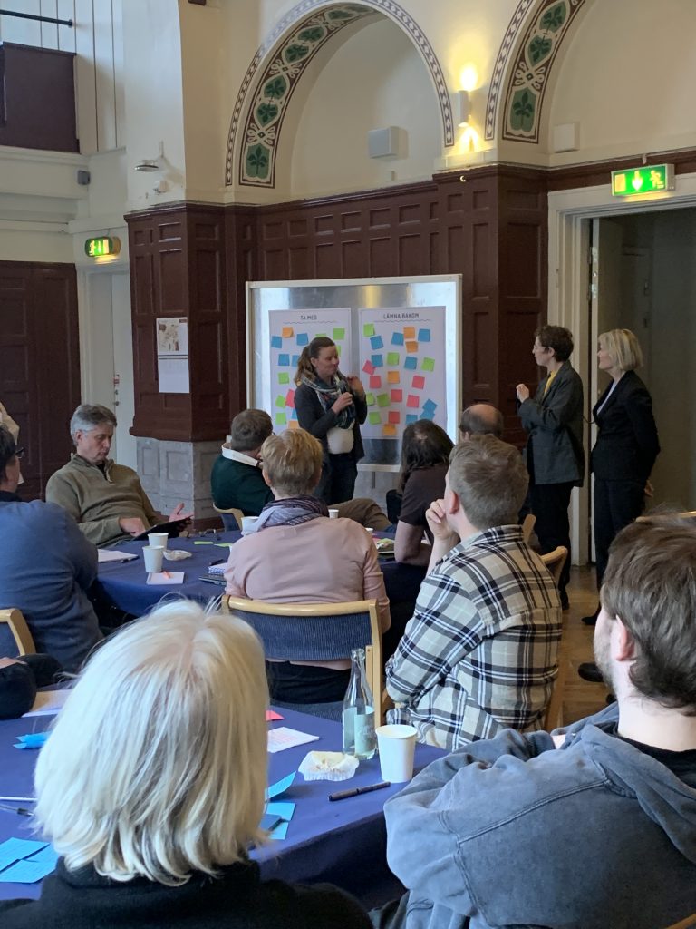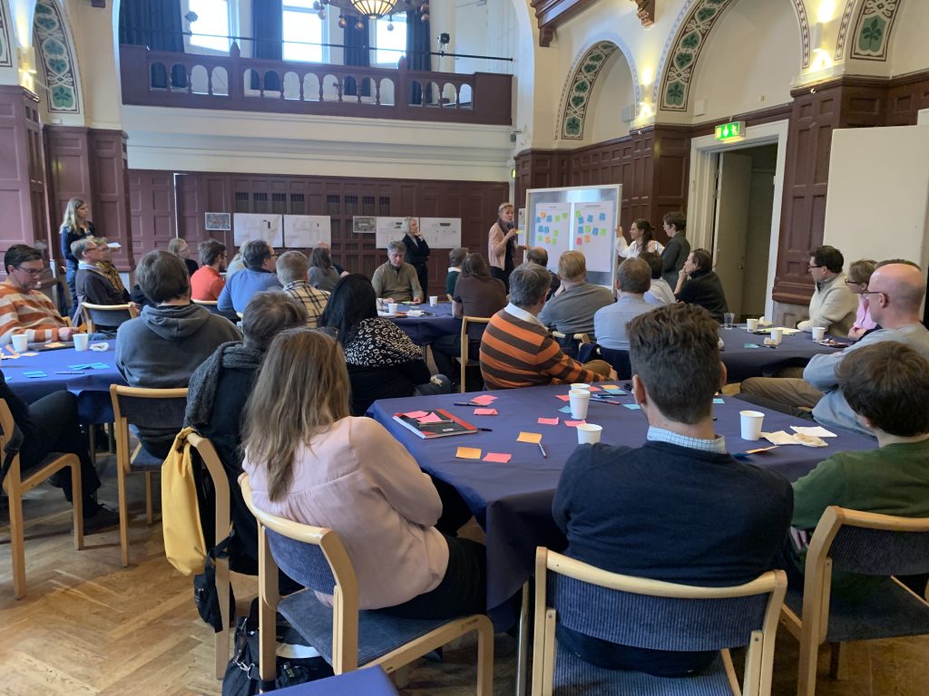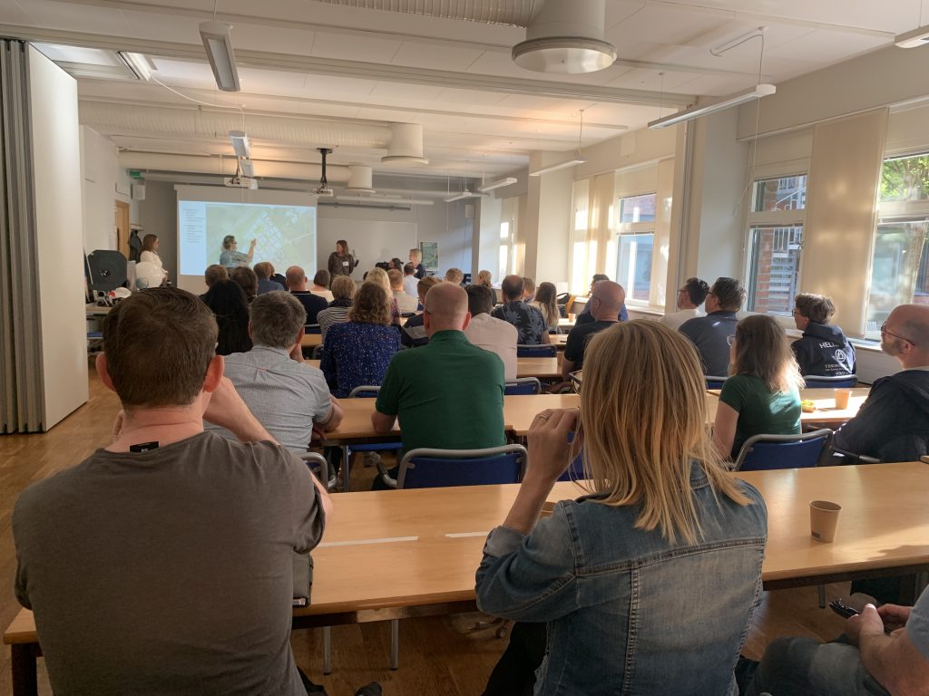During the spring, the faculty-based project group, in collaboration with Sweco Architects, organized what are referred to as “design-driven dialogues” – a workshop series that brought together over 45 participants from the Faculty of Science and the Faculty of Engineering (LTH). The aim of these design-driven dialogues was to gather information and ideas in order to lay the foundation for a premises programme encompassing the co-location of chemical and physical institutions, along with portions of the Department of Electrical and Information Technology (EIT), in Science Village.
The dialogues, held at various times from March to June, have been a crucial component of the premises programme development process. Primarily, they have ensured that the programme and the design of future research and educational environments are tailored to the needs of the users, i.e., the faculty and students.
The following post is a summary of the spring workshop series, followed by an interview with Project Manager Charlotta Turner and Site Coordinator and Project Manager at the Campus Development Office, Charlotte von Brömssen. In the interview, they discuss what insights from the design-driven dialogues the project team will carry forward into the next phase of premises programme development.
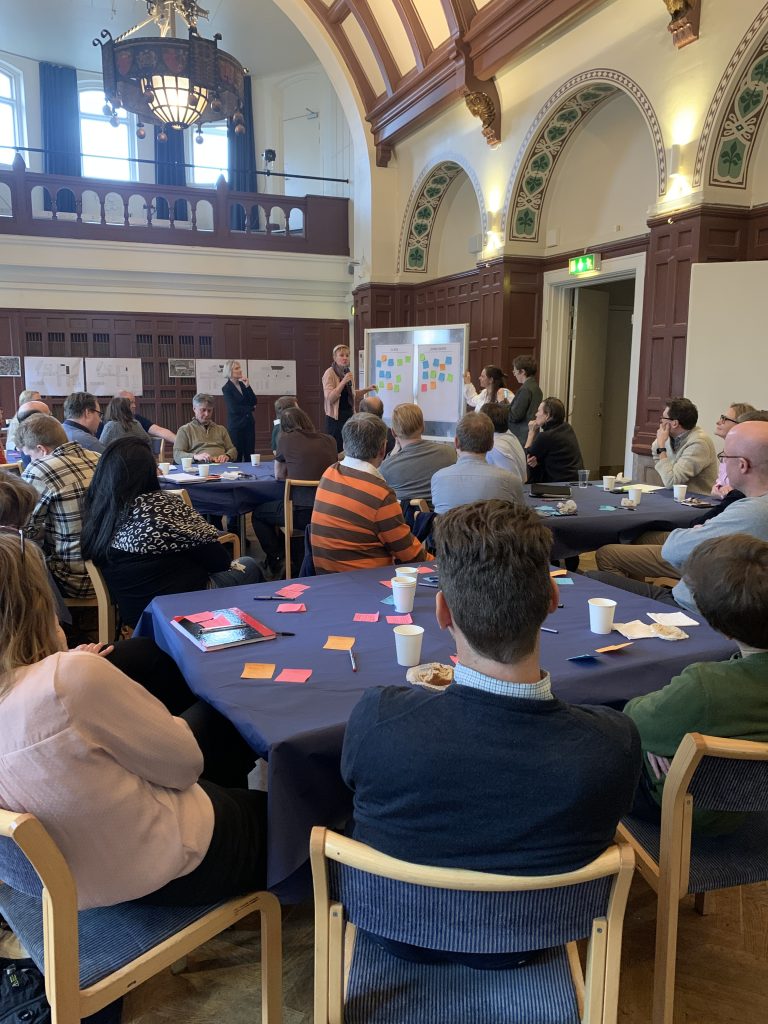
What are design-driven dialogues?
Design-driven dialogues are a working methodology involving meetings focused on dialogue. Dialogues entail bringing together a group with diverse perspectives to exchange knowledge and ideas about shaping future work environments and operations. The methodology aims to foster engagement and participation by placing user insights at its core. It’s a technique suited for complex processes involving multiple participants. The methodology was developed by Sweco Architects in collaboration with researchers at Chalmers University of Technology.
Summary of the Spring Workshop Series
Four workshops with representatives from various parts of involved departments were held during the spring of 2023. These workshops spanned over four hours each time and aimed to explore different aspects of the co-location in Science Village.
Participants in the workshop series came from different segments of the LTH and Faculty of Science organization, ranging from library services to individuals with technical expertise in our labs and spaces, researchers utilizing specialized labs, and those familiar with educational environments, among others. Students and doctoral candidates were also engaged and participated through student and doctoral associations. Everyone within the effected departments was given the opportunity to express their interest in participating and were then selected with the aim of achieving broad involvement from the organization, encompassing diverse backgrounds and levels of expertise.
Each session had approximately 45 participants, with nearly all attendees present at each session. The consistent participant composition facilitated progressive development as the workshops built upon one another, allowing each session to deepen prior discussions and insights.
Discussions and Exercises
The discussion topics spanned from the driving forces motivating the co-location, identification of necessary requirements for a successful establishment, to finding synergies and opportunities for shared usage of spaces among the various groups that are now coming together.
Examples of questions from the first workshop that the group discussed were: What do we like / what do we want to carry forward versus what are we leaving behind? How do we enable spontaneous meetings that contribute to new research collaborations? What important groupings/clusters exist?
During the second workshop, groups were, among other things, tasked with placing different functions within a building and observing how many diverse environments, labs, and units needed to be accommodated. Participants reflected on the connections between different groups.
In the third workshop, divided into groups, participants explored the advantages and disadvantages of a single tall building versus two slightly shorter buildings. Discussions also encompassed topics like the content of the buildings and the placement of various facilities such as laboratories, office spaces, student environments, educational areas, and communal spaces. Connections with the surroundings in Science Village, particularly with Nanolab Science Village, were also examined.
Originally planned for four physical meetings, the last session was conducted digitally due to changes in the series. In addition to these interactions, two more workshops were held with the faculty-based steering group. The first was called “Workshop 0”, which contributed to defining the guidelines and framework for the entire series. Furthermore, a follow-up workshop with the steering group resulted in a proposal on how to cluster, i.e., organize different groups within the building discussed during the third workshop with the participants.
This is what it looked like when the groups placed different functions into a building. Image from Sweco Architects.
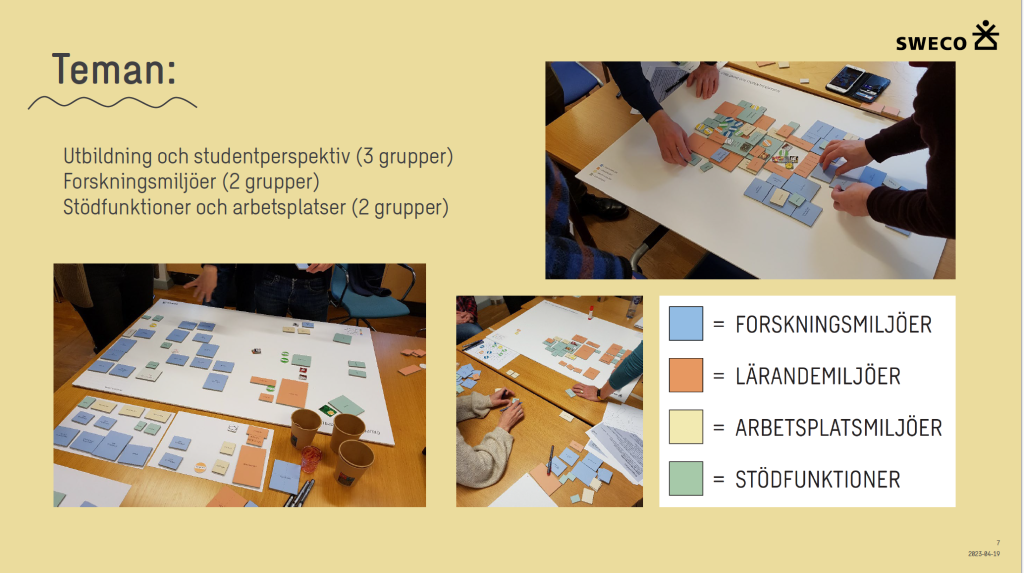
And this is what the result, from two different groups, looked like:
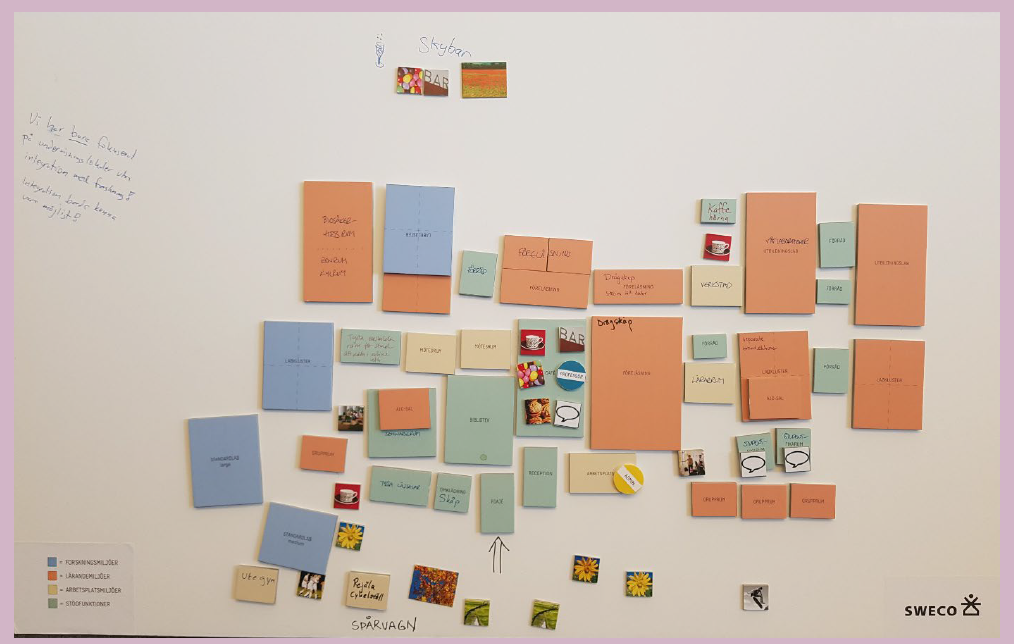
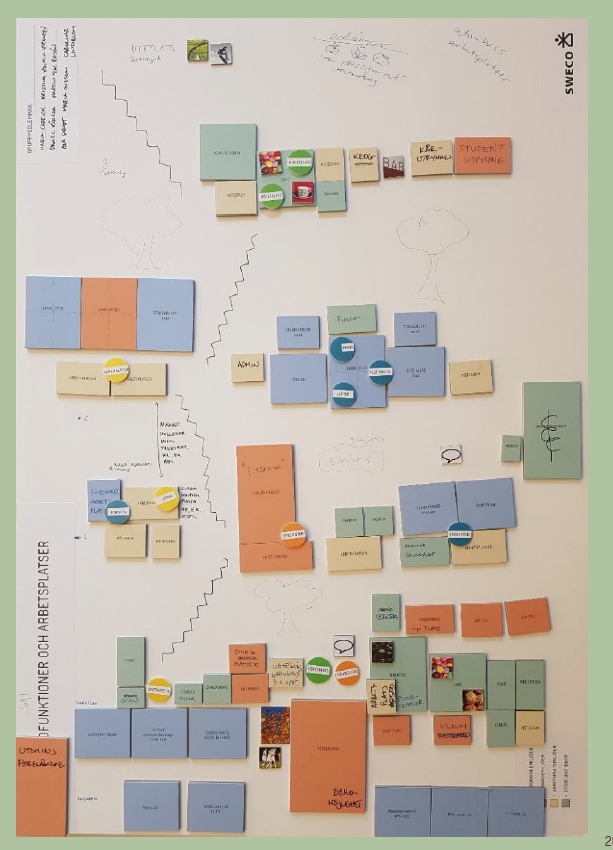
Thank you to all participants
It’s difficult to summarize and highlight all the information that emerged that the project team will carry into the next phase of work. There is a final report available summarizing the work during the dialogues. To access this, see below.
Apart from that, the group would like to extend a big thank you to everyone who who participated and contributed their knowledge and input throughout the series.
In this interview Project Manager Charlotta Turner and LU Building’s Site Coordinator and responsible for Campus Development, Charlotte von Brömssen, summarize some of the insights that emerged in the series and will be relevant for the next phase of the premises programme development.
Read the interview: “Design dialogues have provided us with several concepts of what can be done together.“
Learn more about the upcoming project activites this fall:
Moving forward: The project team presents upcoming activities
Material from the Design Dialogue Workshop Series
Would you like to access the final report from the design-driven dialogues? Please email lusciencevillage@science.lu.se and the report will be sent to you.
Images from the Dialogues:

