Detta blogginlägg på svenska.
What has happened since the premises programme for Stage 2 was submitted to the Vice-Chancellor in December?
Since January, the project group has worked intensively with White Arkitekter to evaluate the premises programme. During the spring, the focus has been on the three priority areas mentioned in the programme. The work has mainly involved assessing these areas in terms of costs, feasibility and the ability to achieve the set impact goals for the establishment of Science Village.
The three priority areas are described in more detail below and in the premises programme, but can be summarised as follows:
>Priority 1: The entire premises programme for Scenario 5 is placed in the Science Village, as previously communicated.
> Priority 2: Only 10% of Scenario 5 is placed in Science Village and the Department of Physics is proposed to be located at Kemicentrum.
> Priority 3: Approximately 50% of the premises programme is placed in Science Village while the rest of the activities are moved to Kemicentrum.
The prioritised areas, except for Priority 1, are theoretical (i.e. hypothetical) and the intention is to use them as a basis for comparing different cost options. This is particularly important if Priority 1, i.e. full establishment in the Science Village according to Scenario 5, proves to be economically unfeasible.
White Arkitekter has been a central part of the evaluation work by conducting analyses of different alternatives. Through workshops with the organisation, White Arkitekter and the project team have ensured that all perspectives are considered. Their expertise and experience has been invaluable in this work.
The project team plans to continue the evaluation work in the autumn and to continue discussions with the management teams of LTH and the Faculty of Science, as well as with the business.
Are there any results to share?
After the spring work, the project team has concluded that it is not practical to continue with “Prio 3”. Moving half of Scenario 5 to the Science Village and the rest to the Chemistry Centre would result in too little activity in the Science Village and risk the establishment becoming a research institute only, which is not in line with the vision of a vibrant campus for both staff and students.
As an alternative, the project team has started to develop “Prio 0”, where a redevelopment of the current Fysicum and an upgrade of Kemicentrum is considered. This is also a hypothetical option in order to compare costs and to ensure that the premises support the long-term business objectives.
The further evaluation process will involve studying the options Prio 0, Prio 1 and Prio 2. This will provide a basis for the forthcoming decision on the establishment and co-location of the activities. The outcome of the evaluation will lead to a recommendation for the choice of location, possible adjustments to the current space programme, and the identification of key issues and needs for further studies to drive the work forward.
Work of the project team on the premises programme
Another important part of the work is the formulation of a room function programme, which is fundamental to the procurement of a building project. This work is ongoing at the same time as the evaluation work.
The room function programme is a detailed description of the requirements for each room. It examines how the rooms will be used and function, as well as any requirements for equipment and furnishings, such as whether they are difficult to fit, can be moved or need to be replaced.
Some information was already collected in the autumn in connection with the premises programme. The project team is now processing this data and transferring it to a system that architects can use in their planning work or to collate relevant information.
The latest additions to the project team, Herwig Schüler from the Department of Chemistry and Per Eng-Johnsson from the Department of Physics, together with construction project manager Joanna Oberda, will take care of this work and will soon contact the responsible persons within the organisation to obtain important information about all types of rooms and labs and equipment needs.
The room function programme will be crucial whichever way we choose to go and will form the basis for cost estimates.
Is there anything to say about the planning programme for the entire Science Village?
Lund Municipality is responsible for the planning programme for the entire area. Through a planning programme, the suitability of various proposed buildings and projects is to be assessed, and the area’s development in a larger context studied. Due to the Free Electron Laser, a higher level of development and changes to the proposed traffic solutions, Lund Municipality has chosen to draw up a new planning programme for the area in the spring. The planning programme is an important part of the process and runs in parallel with the work of the project group.
The project team has been providing input and feedback to ensure that the planning programme meets the University’s vision and needs. The programme will be submitted to the Planning Board in June, hopefully with the University’s input. The project team looks forward to continuing the work of creating an innovative environment for research and education in the Science Village.
The above gave a brief insight into the ongoing work around the university’s establishment in the Science Village. Keep following us on the blog to stay updated on progress and upcoming briefings.
What are the options that the project team is evaluating with White Arkitekter?
Priority 0: A baseline option without co-location
In order to compare costs, we are now conducting a hypothetical study of what the costs would be if a move to Science Village is not realised, a so-called baseline option. Pure maintenance of existing premises is not the solution, but a renewal and upgrade is needed. The assumption is to remain in existing locations. The Department of Chemistry will have its needs met without major impact on activities in the building that are not included in Scenario 5. Fysicum will be extensively rebuilt based on a premises programme that the project group and White Architects have produced for the calculation work.
Priority 1: Science Village 100%
Here, the entire premises programme for Scenario 5 is placed in Science Village, which means an investment in renewal through the co-location of the Physics and Chemistry departments. The space requirement corresponds to approximately 39,000 sq.m. LOA. In this alternative, Fysicum and parts of the E-house and Chemistry Centre are left. This scenario is based on several assumptions about the future, which are described in more detail in the premises programme.
Prio 2: Chemistry Centre 90% and Science Village 10% (infrastructure option)
In Prio 2, only 10% of Scenario 5 is located in the Science Village. In order to calculate Prio 2, an assumption is required, which is that it is Nanoelectronics and nChrem that are placed in Science Village with a space requirement estimated at a total of about 4,000 square metres LOA. The remaining 90% of Scenario 5 could be placed in different ways, but in this investigation we stick to the purpose of renewal through co-location and the hypothesis is to place the Department of Physics at the Chemistry Centre and integrate these with each other into something new.
Priority 3: Chemistry Centre 50% and Science Village 50%
In Prio 3, about 50% of the premises programme is placed in Science Village and the assumption is that it is the Department of Physics that is established here, again in accordance with the existing premises programme from 2021. Their space needs are estimated at a total of about 29,000 sqm LOA according to the premises programme produced in 2022. In this alternative, no co-location of the institutions takes place according to scenario 5 and the Chemistry Centre is left without action.
*LOA = “Local area”. Is a measure of the total usable area of a building. LOA includes all areas that can be used for different purposes, such as office spaces, laboratories, corridors and other usable areas. It is used to calculate and plan the use of buildings.
Translated with DeepL.com

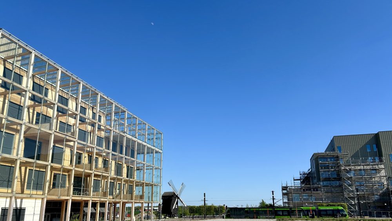
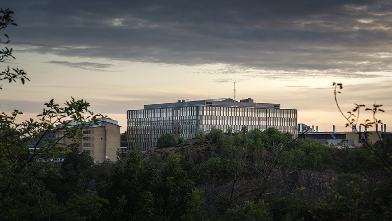
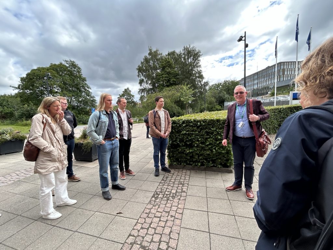


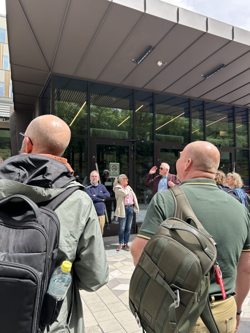
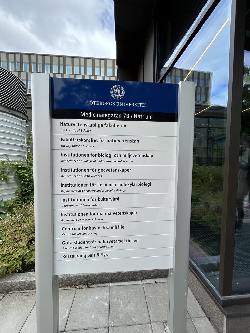
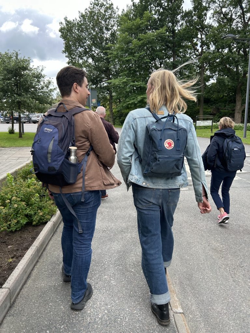
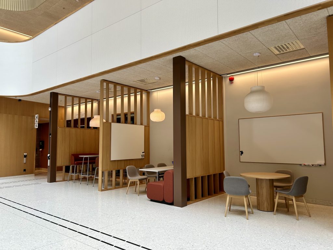
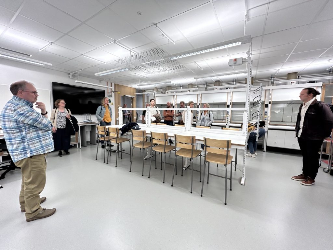
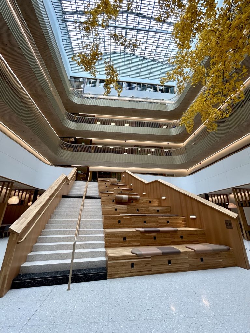
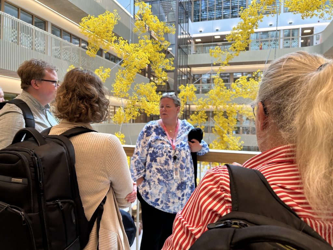
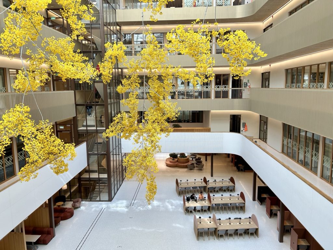
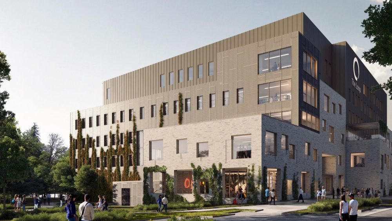
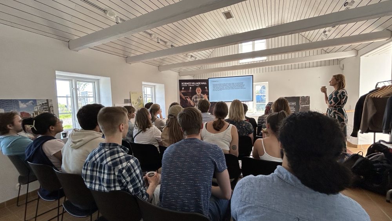
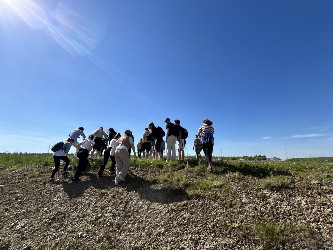
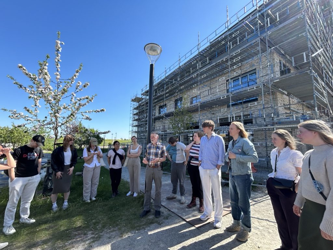



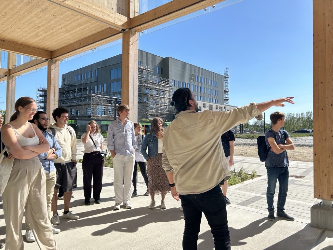
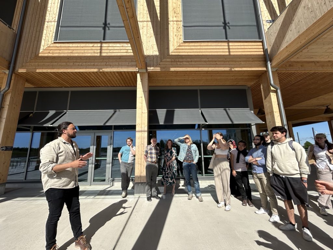
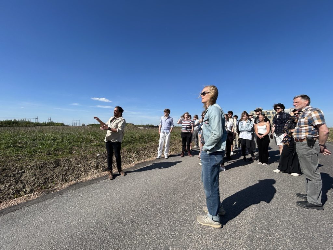
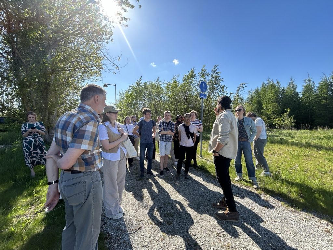

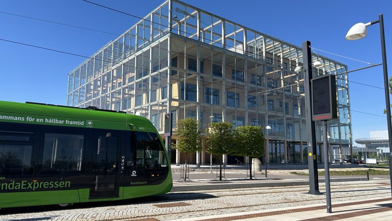
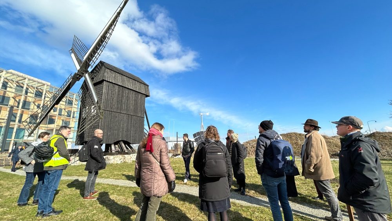
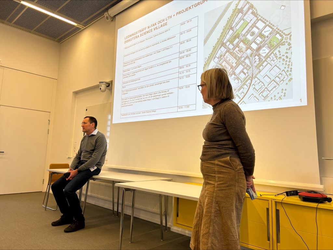
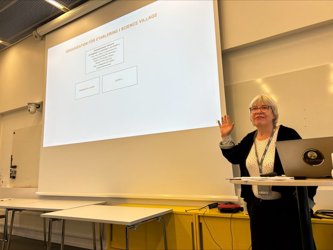
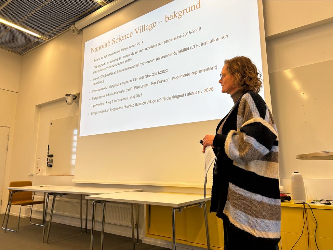
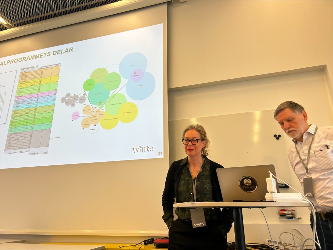
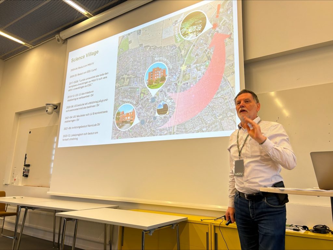
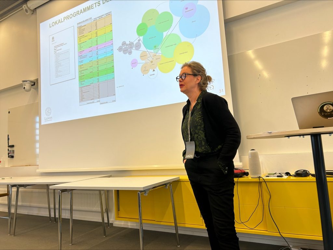
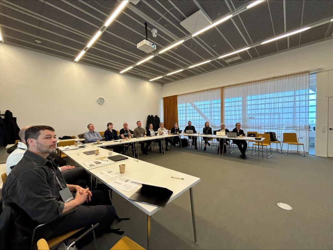
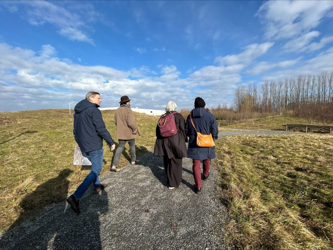
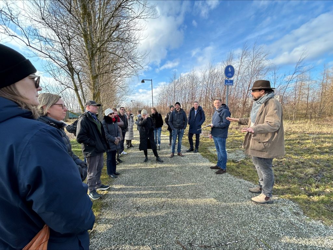
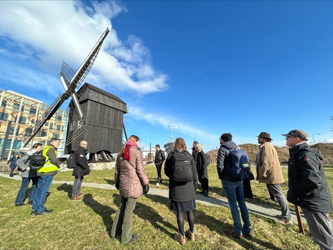
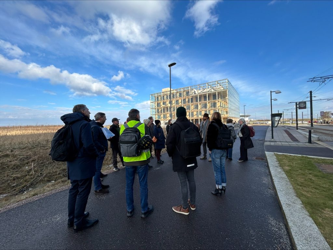
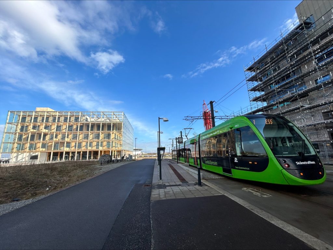
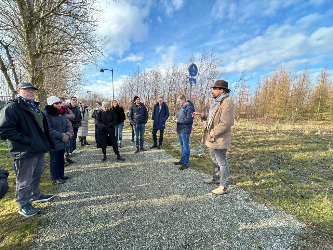
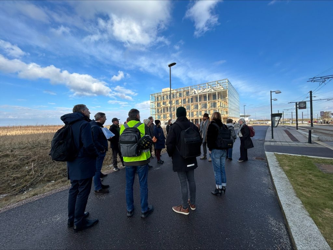
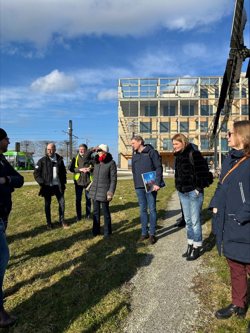
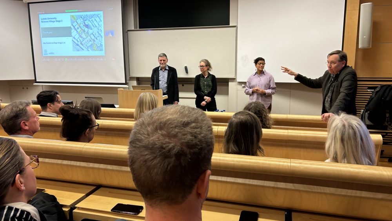
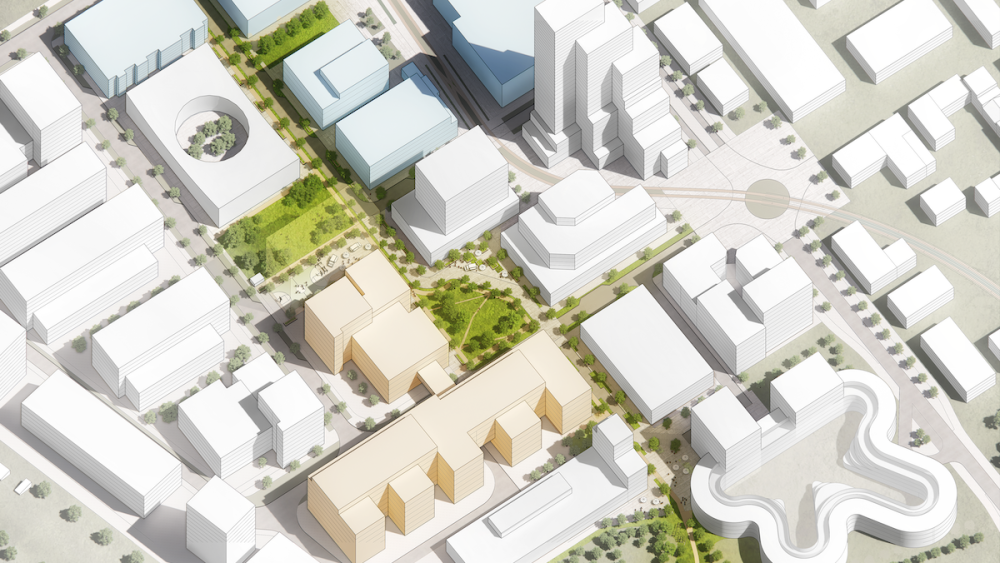
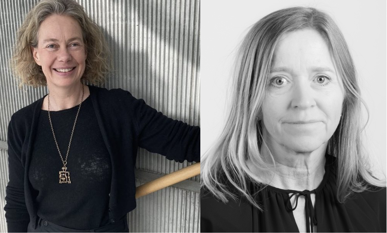
Kommentarer