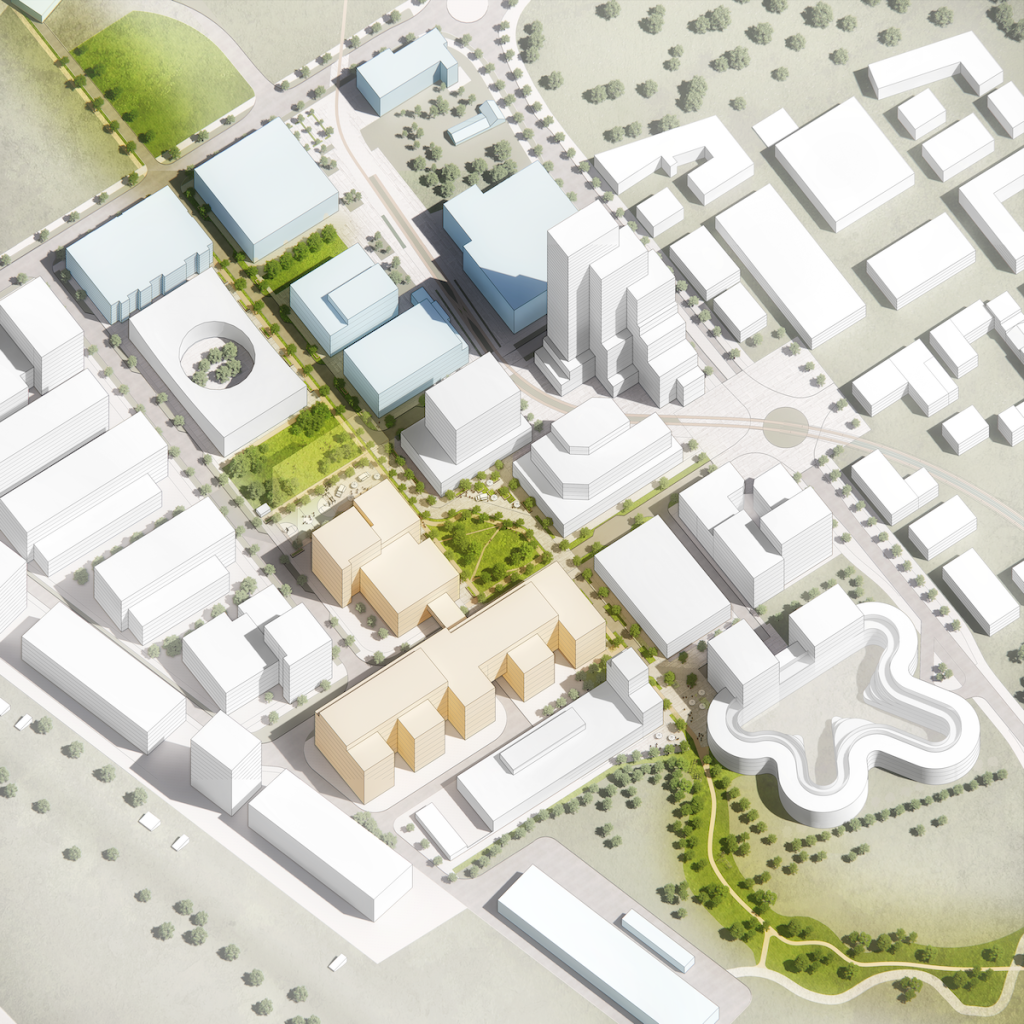
In December 2023, the project group for the Science Village establishment (Stage 2) submitted a premises programme for the co-location of the Department of Physics, major parts of the Department of Chemistry, and parts of Electrical and Information Technology (EIT), also known as scenario 5 / Phase 2. The programme was developed in collaboration with White arkitekter.
The premises programme is a description of the spaces and functions required for the organisation to function well in the future. It consists of three parts: a description of the future organization (operational description), a list of various rooms and their uses (room inventory), and illustrations showing how these rooms should be arranged to function effectively (relationship diagrams).
The programme is a comprehensive document of nearly 40 pages with 10 appendices. Information has been gathered from relevant departments as well as from involved students via the student unions LUNA and TLTH and other external experts.
The premises programme provides a basic description that future property owners can use to develop proposals for different types of buildings and costs. Despite significant work already completed, it is important to remember that there is still much work ahead.
Next Steps
Through the programme, the project now has a clear description of the organizational needs and spacial requirements for the co-location. The next step is to evaluate the premises programme and, among other things, develop a room function program specifying detailed requirements for each room, including technical aspects and other details. The project group will also develop financial calculations for the establishment. Various possibilities and alternatives are being investigated to pinpoint the exact scope and needs.
The evaluation is followed by a feasibility study where volume studies and the premises programme are integrated and become more concrete. This work will continue from the fall of 2024 into 2025. The overall goal is to compile and present a procurement basis for landlords by the summer of next year (2025).
If you want to read the program in its entirety, you can email lusciencevillage@science.lu.se. The programme is primarily a working document that is constantly being developed and refined, and is mainly relevant to those directly involved in the operations and students with insight into the work.
About the Illustration
The image above serves as the cover of the premises programme for Stage 2 and shows Lund University’s vision to integrate MAX IV in the south and ESS in the north with Science Village through a green pedestrian and bicycle route throughout the area. The buildings marked in yellow represent a potential site for the university’s Stage 2. It is important to note that the appearance of the buildings is not finalized. The illustration was created by White arkitekter.
