In August, the faculty-based project group organized an “LU Campus Tour” to explore renovations and new constructions carried out on Lund University’s own campuses in recent years. The tour attracted participants involved in the Science Village project as well as staff members working on the consolidation of CEC, the Department of Physical Geography and Ecosystem Science (INES), and the Geological Department within the Faculty of Science. The purpose of this tour was to draw inspiration from the university’s own campus projects and completed buildings that both transformation projects, Science Village and the consolidation of the three different departments, could benefit from. The Science Village project group was convinced that there are many lessons and insights to gain from our own colleagues rather than always traveling far and wide to visit other universities.
First Stop: Campus Paradise During the morning, the group of around 25 people managed to make three different stops. The first visit took place at Eden, which was renovated in 2013/14 on Campus Paradise. The group was guided by Björn Badersten, head of the Department of Political Science, Robert Holmberg, project manager for the local project “Campus Paradise,” and assistant project manager Jenny Egidius. The focus of the tour was particularly on Gamla Köket (Old Kitchen), which now houses the School of Social Work.
The renovations and expansions at Eden resulted in improved facilities and even included a “sky bar” in the lunchroom. The Department of Political Science was overall very satisfied with the renovations, especially the changes in the lunchroom where the space became brighter and more open with the addition of glass partitions and open areas. Eden has become a central meeting place after the renovations, with students gathering in the foyer where a café and various seating arrangements have been established. Gamla Köket has also undergone renovations with additions such as new seminar rooms and office spaces. This renovation was particularly focused on improving study environments, creating a new lecture hall, and opening up the building to promote natural meeting places. Additionally, a new entrance, communication and relaxation areas, and an outdoor space have been created. Efforts have also been made to improve indoor climate by upgrading the installations. The inspiring changes in Gamla Köket provided valuable perspectives, especially for activities within the Faculty of Science that may potentially face renovation needs.
Images from Campus Paradise – Eden and “Gamla Köket”
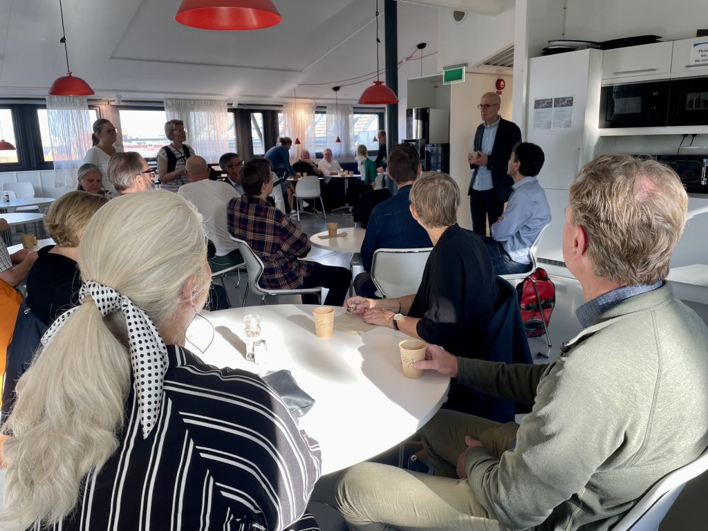
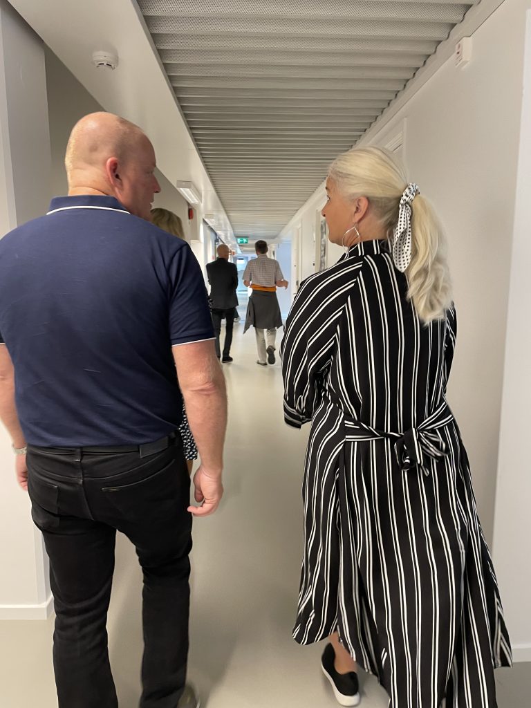
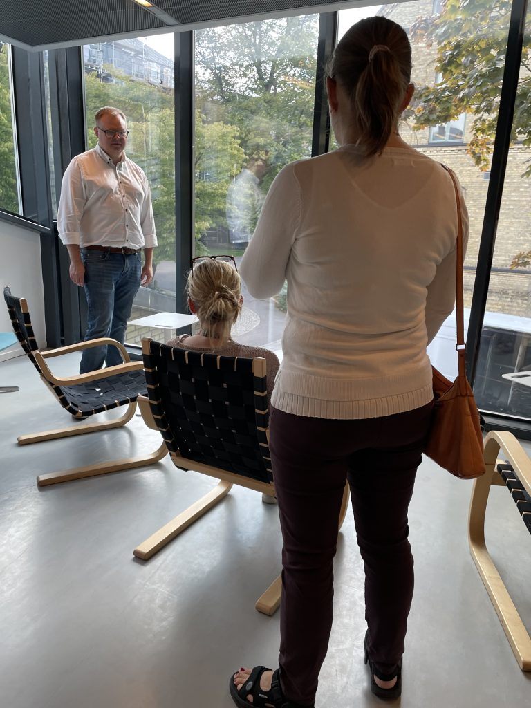
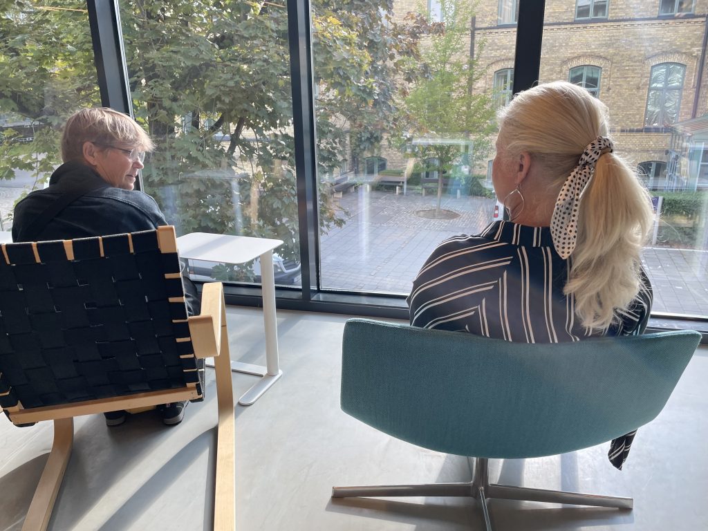
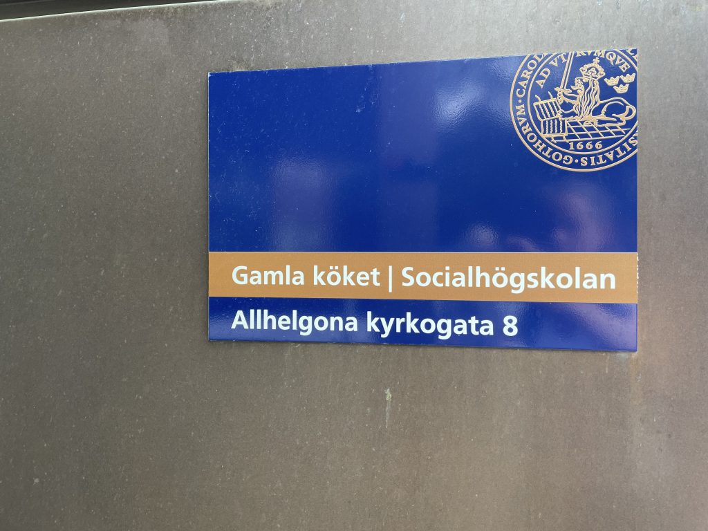
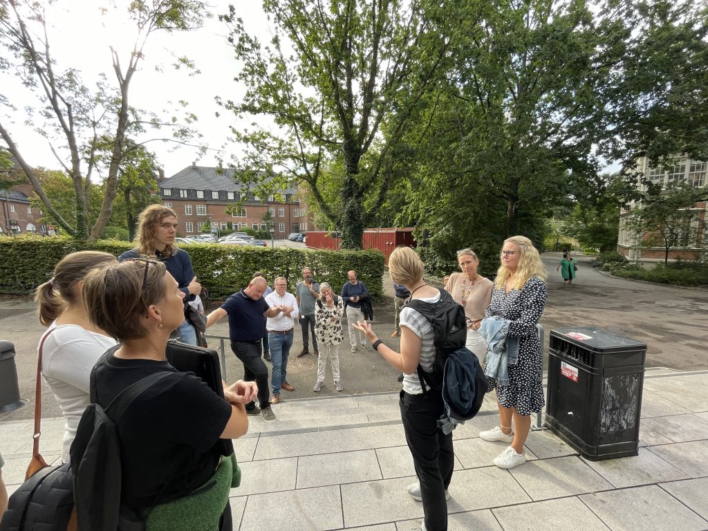
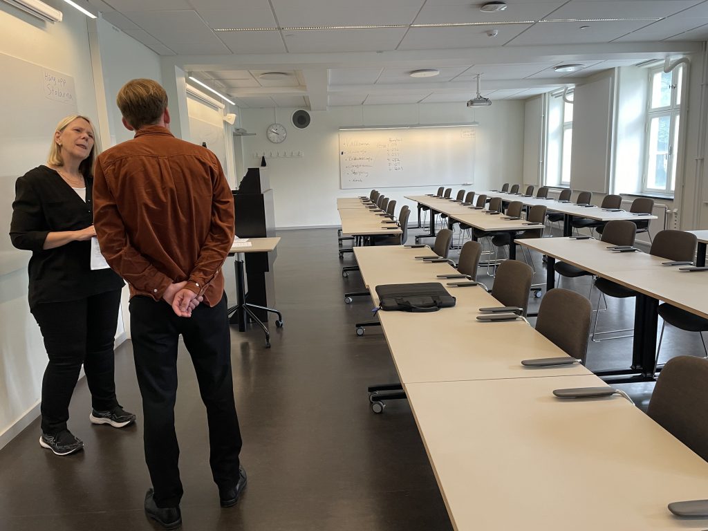
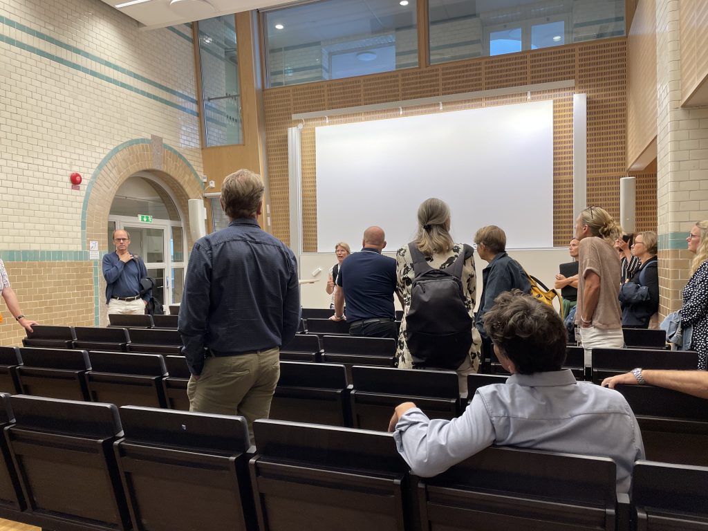
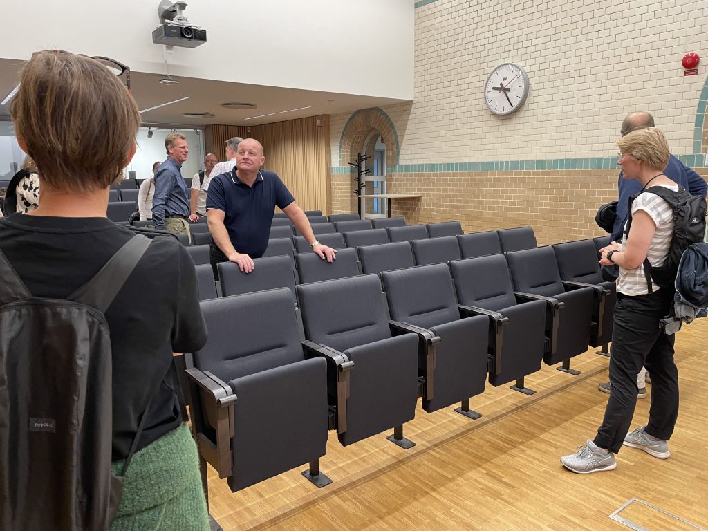
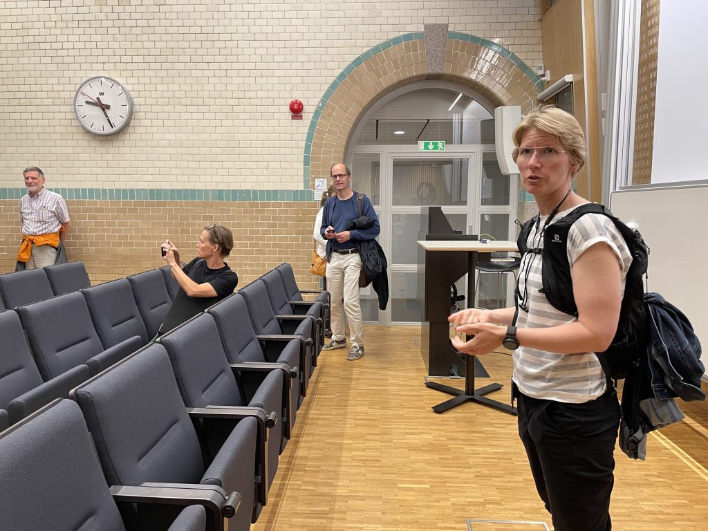
Stop Number Two: Forum Medicum
After the visit to Campus Paradise, the group proceeded to Forum Medicum, which has recently been inaugurated. Building E, as it is now referred to, is an impressive glass structure situated on Sölvegatan between LUX and the Astronomy House.
Forum Medicum is a project for the Faculty of Medicine, aiming to bring together health science and biomedical research and education into a shared biomedicine and health science knowledge center, directly connected to the university hospital in Lund. In total, 4,000 students, researchers, and staff members will have their base in the new premises. The building encompasses a restaurant, a café, office spaces, conference facilities, and study areas. Furthermore, it includes teaching spaces designed to facilitate innovative teaching.
The tour was led by Joanna Oberda, project manager, Jakob Donnér, chairman, and Adelé Månsson. Forum Medicum proved to be an incredibly impressive building that provided several valuable insights, particularly in relation to the establishment of Science Village, where the N faculties and LTH are planning new constructions. Everything from new procedures for booking lecture halls to innovative ideas for meeting places and study areas was showcased and discussed. It provided the group with a comprehensive overview of how the building will function and many fresh ideas to take back to the various projects.
Images from Forum Medicum
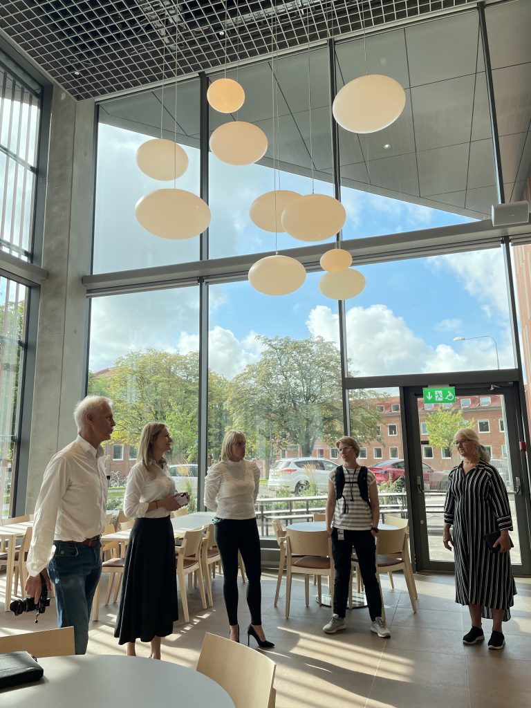
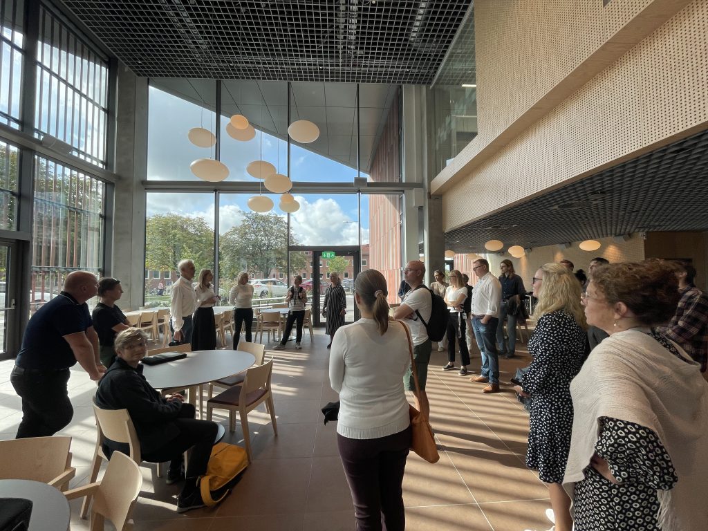
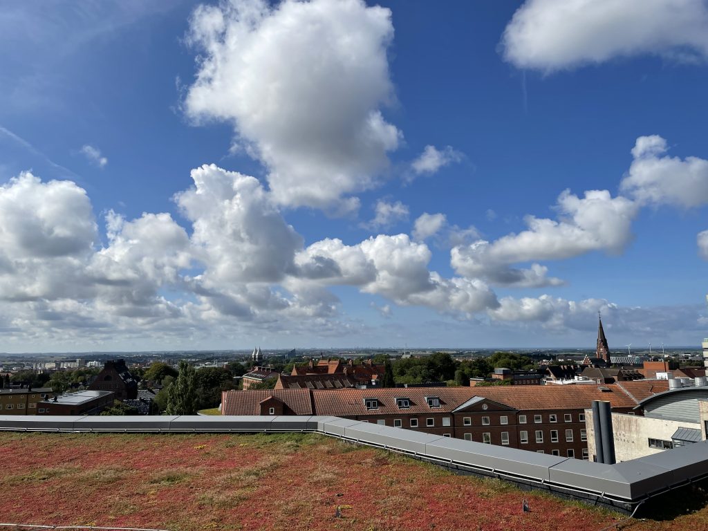
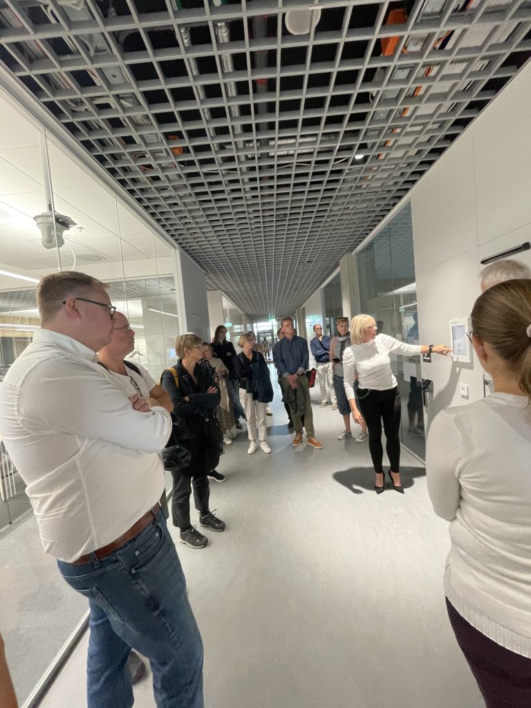
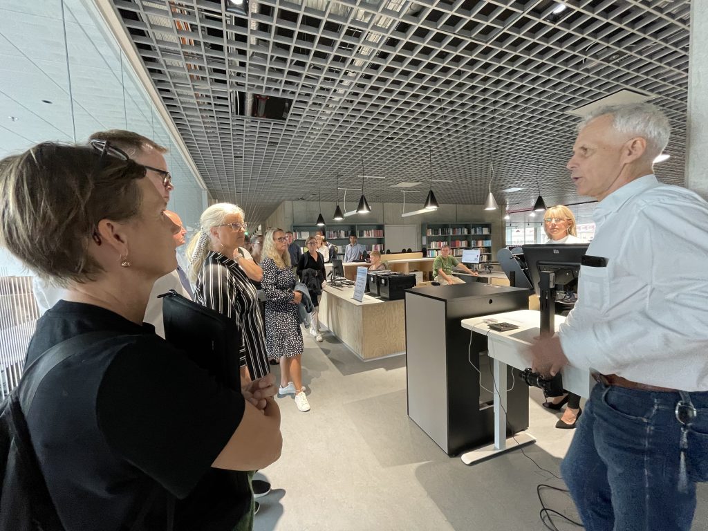
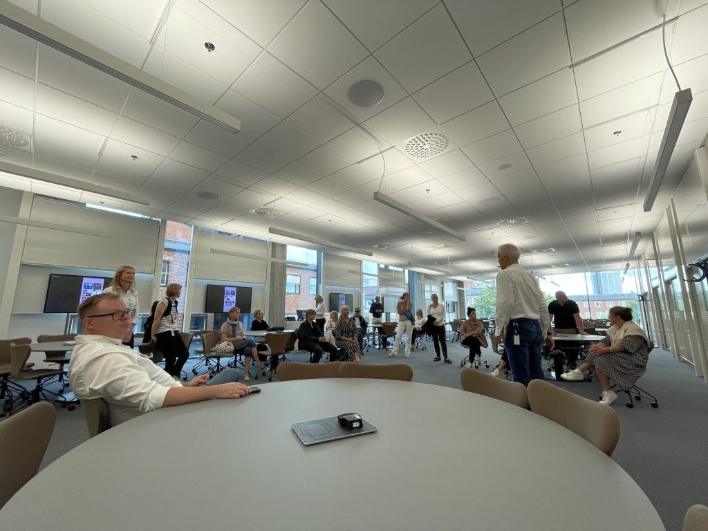
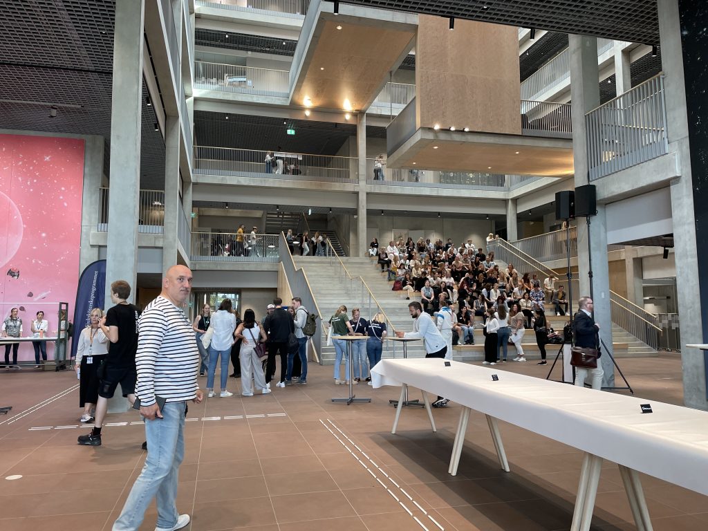
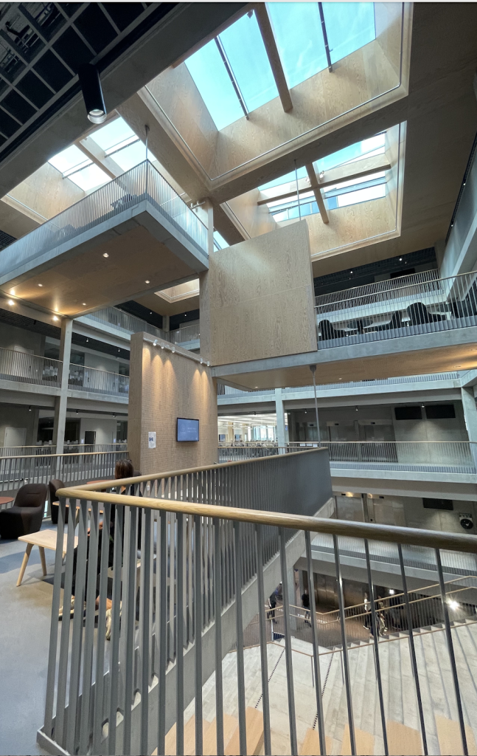
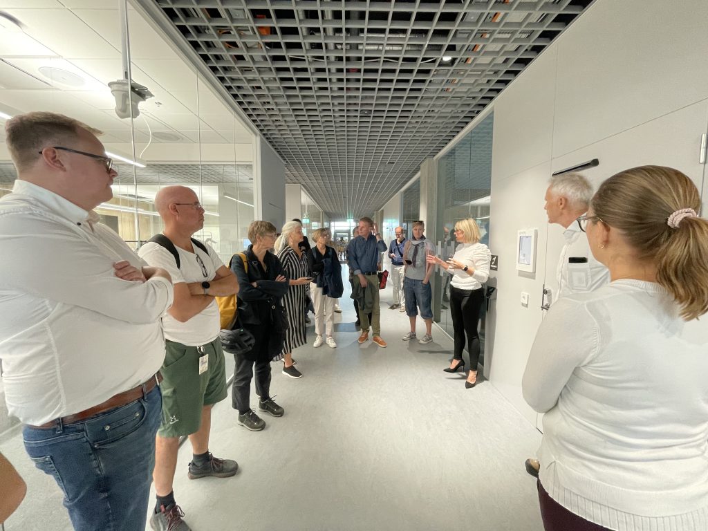
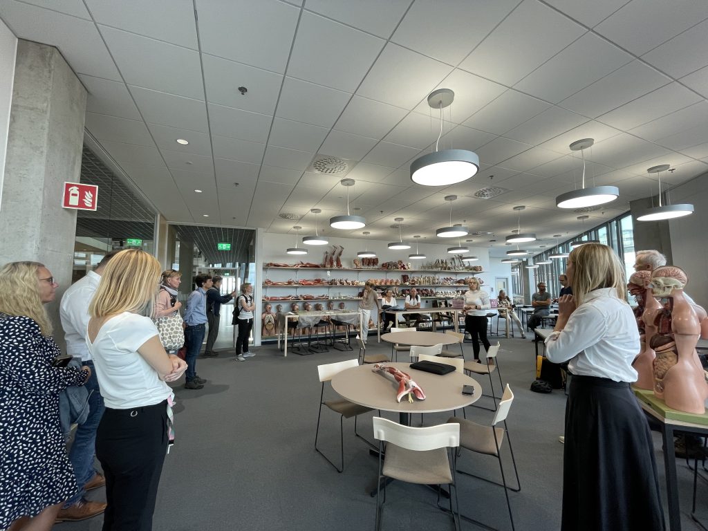
A Final Stop: M-House
M-House, constructed in 1963 on the LTH campus and one of architect Klas Anshelm’s iconic buildings for Lund University’s Faculty of Engineering (LTH), was also on the tour’s schedule. To meet the requirements of a modern learning and research environment, M-House, along with several other buildings in the area, underwent renovations and expansions. These changes, completed in 2023, have contributed to opening up the previously dim and closed building. The structure received a new glass entrance at the back, created attractive outdoor spaces, and presented an inviting study landscape with increased capacity for study areas throughout the building. Laboratories were redesigned and modernized from floor to ceiling, including ventilation, electricity, and lighting. Several labs were opened up with glass walls and doors for enhanced transparency. Additionally, M-House included two new teaching rooms, one of which was located in the former Steam Boiler Hall and the other in a completely new circular building called Teknodrome. Teknodrome, a so-called multi-hall, offers opportunities for various pedagogical methods, from group exercises and discussions to lectures.
The group was led by Andreas Svensson, Local Controller at the Service and Technology department, LTH.
Images from M-House
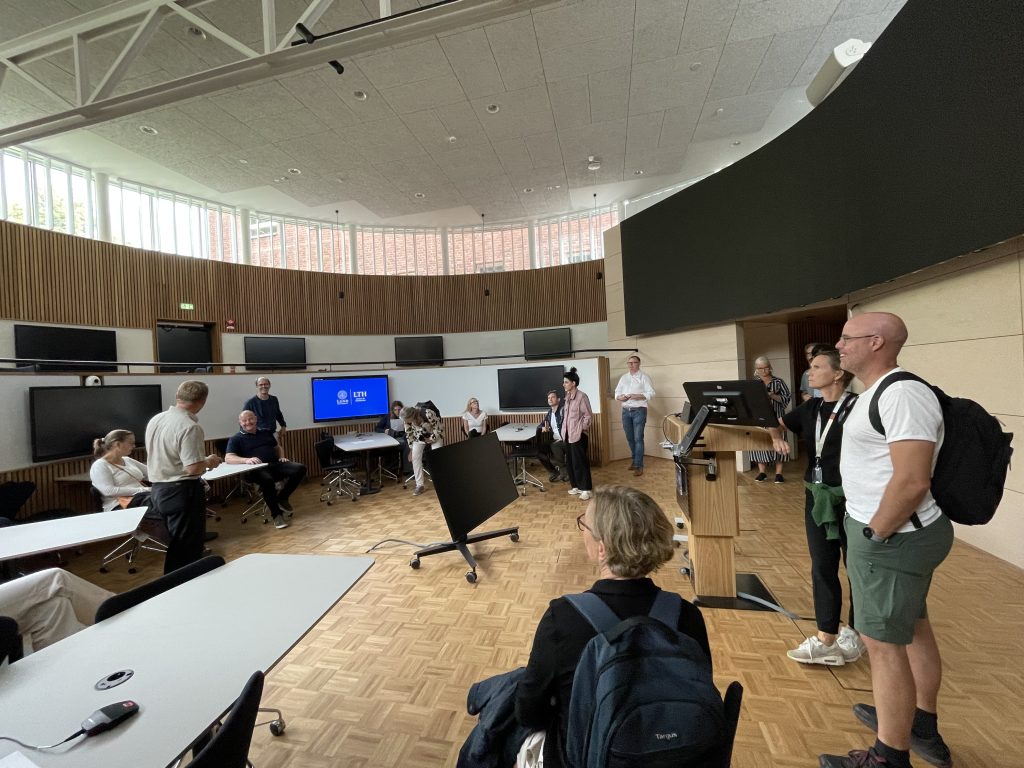
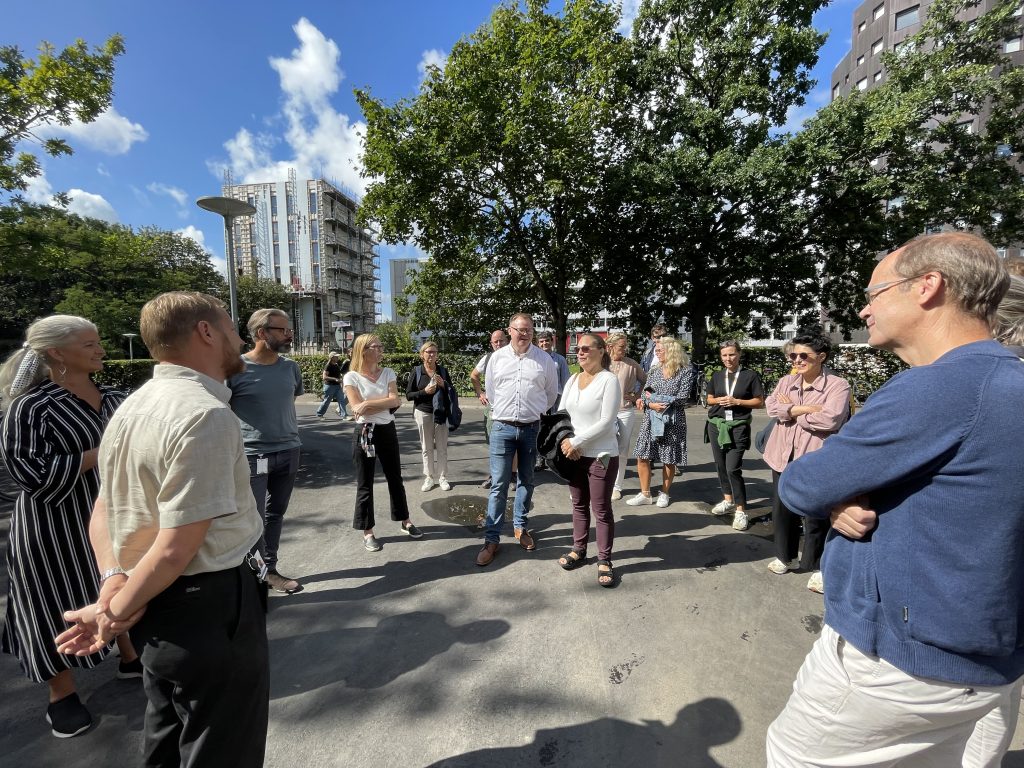
In summary, the tour was an incredibly rewarding and thought-provoking experience. The participants gained increased awareness of the journeys other faculties have undertaken and the valuable insights that can be derived from sharing experiences with each other. This wealth of experience offers a rich source of insights, knowledge, and inspiration – all within our own campus!
