LU i Science Village-bloggen är inte längre aktiv. Detta eftersom arbetet med etableringen i området har ändrat inriktning – från Scenario 5 till att fokusera på att skapa en kritisk massa som skulle kunna utgöras av universitetets profilområde Ljus och material. Bloggen är fokuserad på Scenario 5 och kommer därför inte att uppdateras längre. Den som vill följa arbetet framöver kan istället ta del av nyheter och uppdateringar på naturvetenskapliga fakultetens interna webbsida samt på fakultetens LinkedIn-sida.
Följ etableringsarbetet på naturvetenskapliga fakultetens interna webbsida.
In English:
The LU in Science Village blog is no longer active, as the university’s work on establishing a presence in the area has shifted direction, from Scenario 5 to focusing on building a critical mass that could potentially be the university’s profile area Light and Materials. Consequently this blog will not be updated as its primary focus is Scenario 5. Those interested in following the continued development can instead find news and updates on the Faculty of Science’s internal website and LinkedIn page.
Follow the establishment work on the Faculty of Science’s internal website.

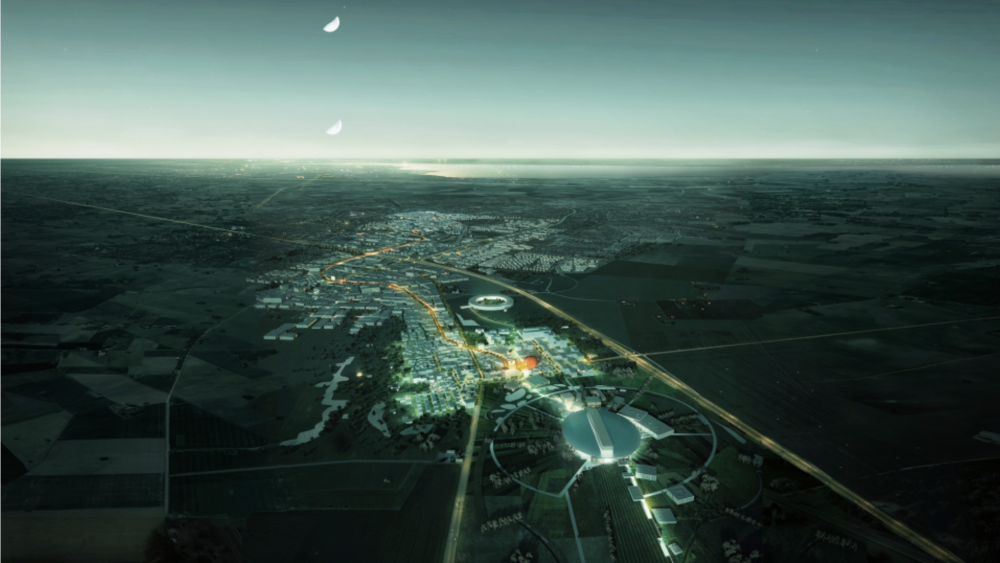
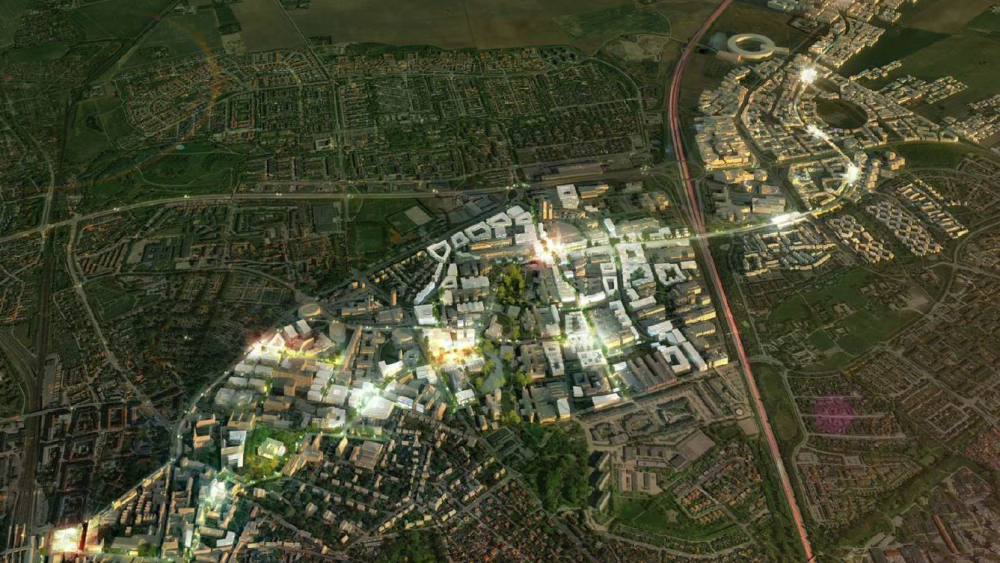
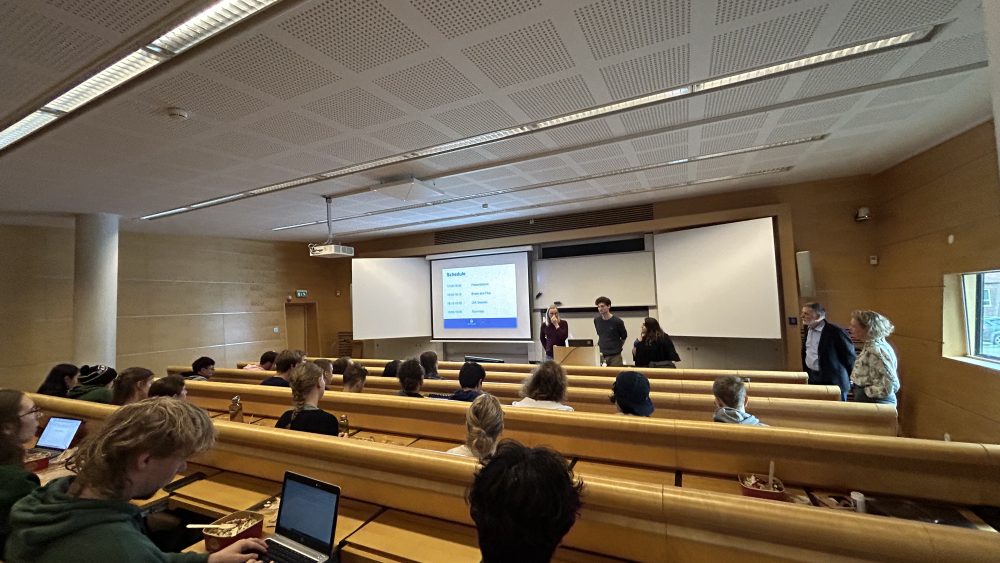
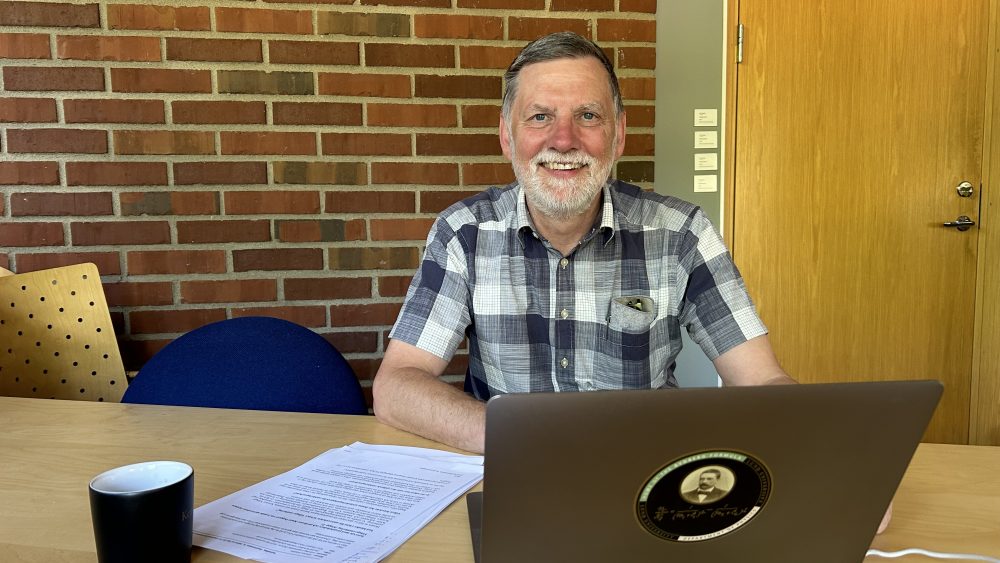
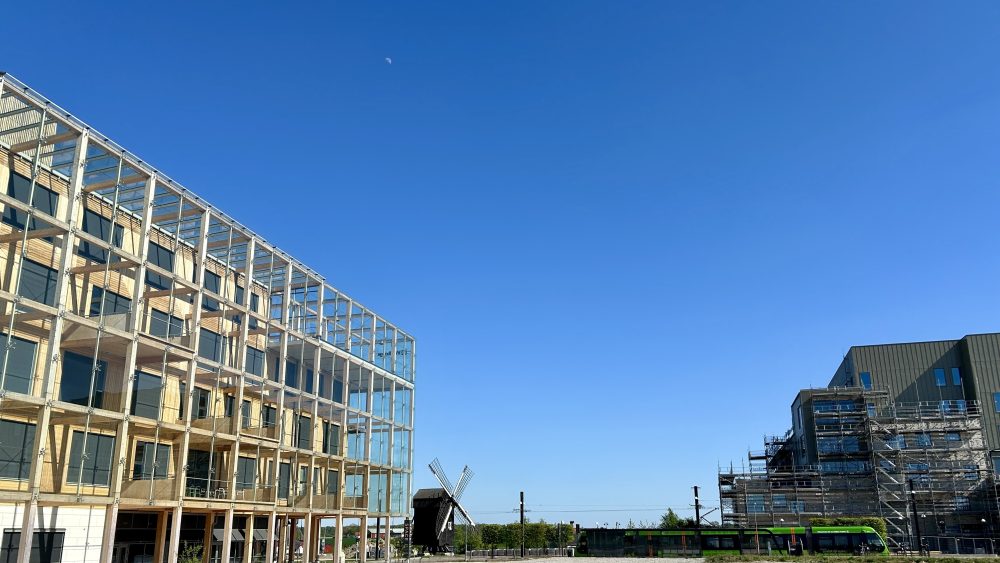
Kommentarer