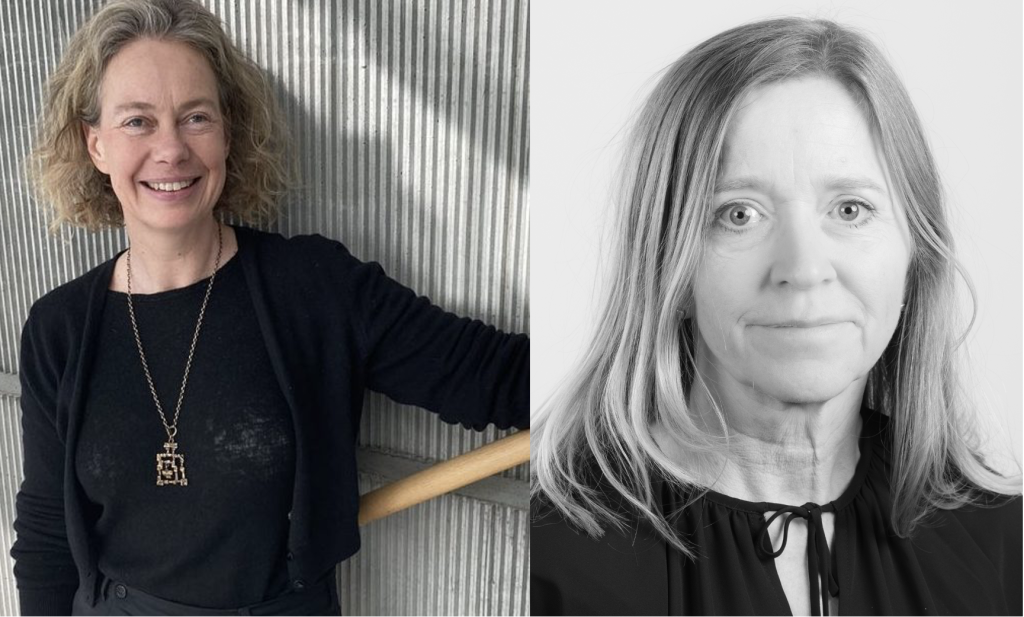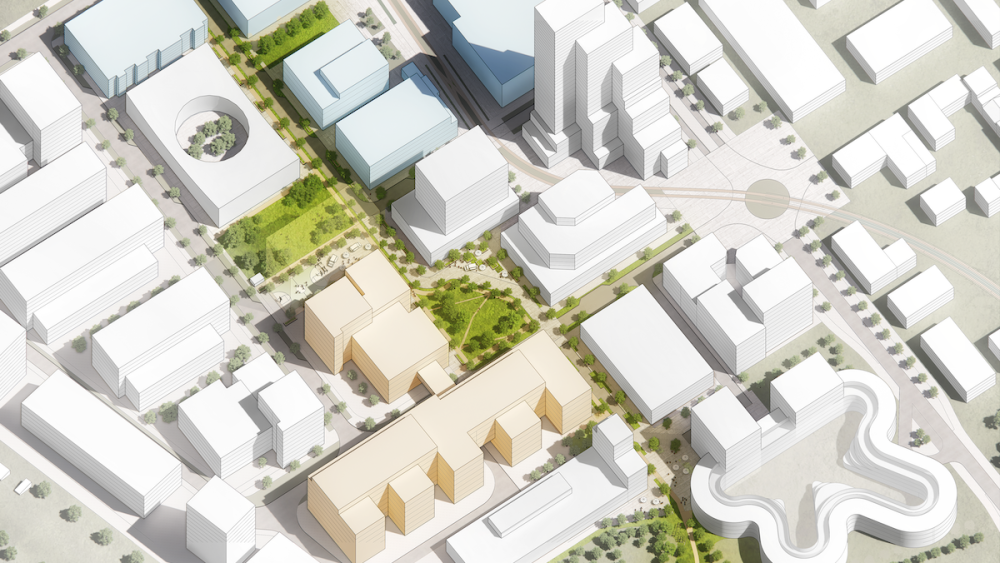The illustration above serves as the cover for the premises programme for Stage 2 and presents Lund University’s vision for integrating MAX IV in the south and ESS in the north with Science Village through a green pedestrian and cycling path throughout the area. The buildings highlighted in yellow represent a potential location for the university’s Stage 2. It is important to note that the appearance of the buildings is not final. Illustration by White Arkitekter.
Interview with Klara Frosterud and Charlotte von Brömssen on the premises programme for Stage 2

Hi Klara and Charlotte! You have been responsible for developing the premises programme for the co-location of the Department of Physics, the majority of the Department of Chemistry and parts of the Electrical and Information Technology (EIT) department, also known as Stage 2/Scenario 5. Before we delve into the details, could you give the readers a brief introduction about yourselves and your role in this project?
Charlotte: Certainly, my name is Charlotte von Brömssen, and I work with campus development and spatial planning at LU Estates. I have been involved in the Science Village project for almost two years now and am part of the project team that developed the premises programme. I have been responsible for engaging architects and advocating for the university’s interests with the municipality and property owners in Science Village. It’s been intense work, especially during the past autumn.
Klara: My name is Klara Frosterud, and I am an architect at the firm White Arkitekter. My colleague Adalaura Diaz Garcia and I have teamed up in developing the premises programme for the university, alongside the project team.
We must also mention the many individuals who contributed to developing this comprehensive programme, spanning nearly 40 pages and 10 appendices. Several members of the project team, led by Charlotta Turner, a professor of analytical chemistry, played a vital role. Information was gathered from numerous staff members and our students, who dedicated significant time to provide the data necessary for creating the programme. A big thank you to everyone involved!
The work on the premises programme and how it was developed has previously been described on the LU in Science Village-blog. Read more about the work:
Interview: What will the work on the Science Village establishment look like next year? Interview: What is happening right now regarding the Science Village establishment?
So Klara and Charlotte, could you briefly explain what a premises programme is for those who may not know?
Klara: A premises programme is a description of the spaces and functions required for the operations to function effectively in the future. It consists of three parts: a description of the future organization (organisation/business description), a list of different rooms and their use (room inventory), and illustrations showing how these rooms should be placed to function effectively (connection diagrams). Lund University has taken care of the organizational description, while we at White Arkitekter have been responsible for describing the premises and connection diagrams, to divide it roughly.
Charlotte: A premises programme is a starting point, one could say, and establishes the conditions for the upcoming work. It is a cornerstone that an architect can translate into sketches to make adjustments and evaluate functionality together with the operations. In this way, the premises programme is tested, and the operations receive assistance in assessing whether it is realistic and functional.
We should also note that a premises programme is location-independent and can be relevant for Science Village or any other location. The focus is on the content, premises, and organization, rather than the location, and that is an important aspect to remember.
You submitted a premises programme for Stage 2 at the end of December 2023. Could you explain what this premises programme means for the establishment work? Many may wonder if everything is now finished and if we just need to start building the actual buildings.
Charlotte: Having a premises programme means that we now have a description of the organization and premises for the co-location of the aforementioned activities. This is the requirement and sizing that the architect uses to propose how the buildings and premises can be designed. So no, we are far from finished. Deep dives are required in several areas, especially regarding special lab and learning/educational environments. The next step is to develop a room functional program, where we specify detailed requirements for each room, including technical requirements and other details.
Klara: Having a premises programme is like having a guide to build and organize the operations. It does not mean we are ready to build a new building yet. Rather, the premises programme provides a basic description that the university can present to various property owners to receive proposals for buildings and their costs. So it is like a first step on the journey.
Now that you’ve explained a bit about the premises programme, what do you think the organisation should take away from this work?
Charlotte: We have now created a comprehensive understanding of the scope of Scenario 5, and that is of great significance as it enables us to develop the entire organisation. I see it as an advantage that we have developed a premises programme for Scenario 5 because a broad perspective provides a better overall analysis for the future organisation.
Klara: Despite significant work already done, the most important thing to remember is that there is still much work ahead for the university. Relocating and co-locating two major departments are not just physical changes; it is an opportunity to truly develop and improve the entire organisation. The new premises can act as a catalyst for a new future way of working, which may mean greater opportunities for new collaborations and innovations for the university.
You mentioned it was an long and intricate process. Could you tell us more about the difficulties you encountered and why they were challenging?
Klara: One of the biggest challenges was getting to know the large and complex organisation. Through site visits, inventory, and interviews, both we from White Arkitekter and the project team got to know the organisation better and were able to formulate a description of the future organisation based on an understanding of how the different departments and its many labs currently function.
Charlotte: Formulating and understanding how to make assumptions about the organization, not only how it is today but also how it can evolve forward, was a difficult part. A premises programme must be flexible enough to allow for new ways of working and collaborating in the future, rather than being an exact replica of today’s organization.
Now that the process has come this far, what are the next steps?
Charlotte: We are entering an evaluation phase where costs and the premises programme’s goal fulfillment will be evaluated. Various possibilities and alternatives will be explored to pinpoint the exact scope and needs.
The evaluation is followed by a feasibility study where volume studies for the premises programme are compiled and become more and more concrete. This work will continue from autumn 2024 into 2025. Our overall goal is to compile and present the needed documentation to proceed with getting a landlord onboard the summer same year.
More information about the premises programme
If you want to know more about the premises programme, employees and students at Lund University are welcome to an information meeting on Monday, February 5th at 3:00 PM in Lundmarksalen in the Astronomy House, where selected parts of the premises programme will be presented, and the project team will provide more information about the work ahead. Refreshments will be served from 2:45 PM.
If you want to read the programme in its entirety, you can email lusciencevillage@science.lu.se and we will send it to you digitally.
Learn more about the project organisation and the upcoming work:
New Vice-Chancellor decision continues to lay the foundation for the University’s presence in Science Village

