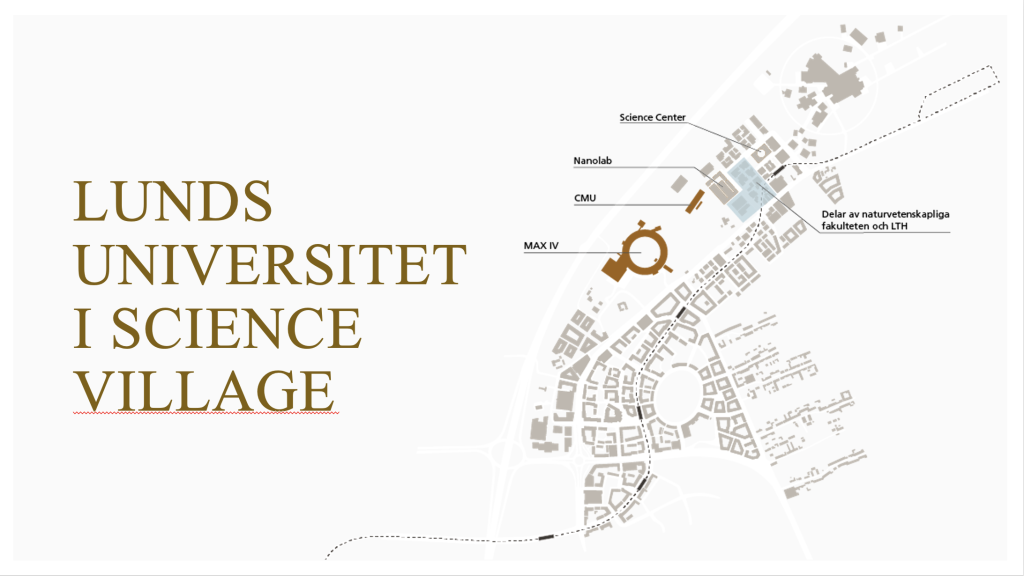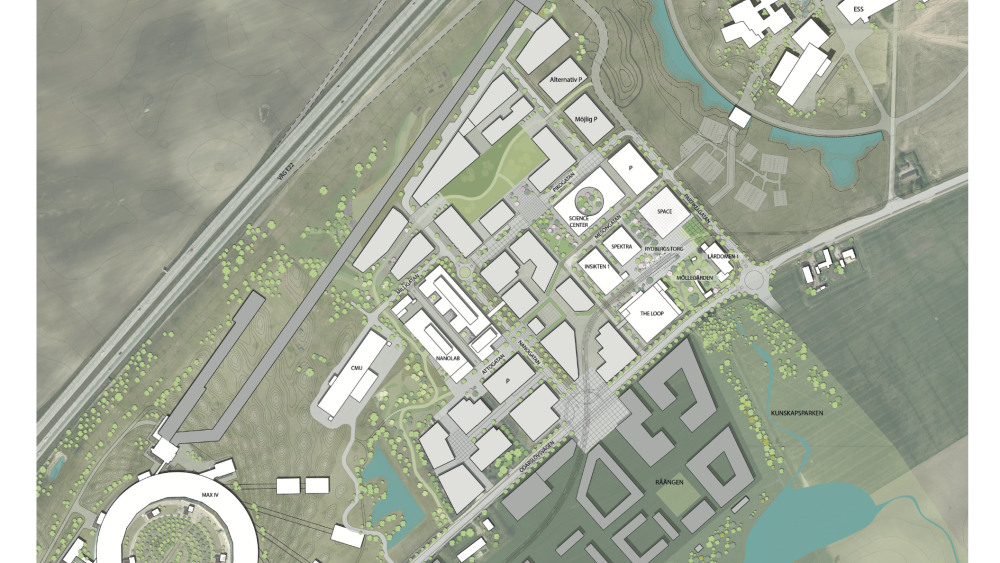The plans for the Science Village area continues to be further developed. A planning application for one of the detailed plans for the area (so-called “Detailed Plan 4”, see image below) was submitted to the municipality by Science Village Scandinavia AB (SVS AB) in February 2022 and the plan was approved in June 2022.
The establishment of Stage 2, the co-location of the chemistry and physics departments and parts of EIT, is proposed to be located within Detailed Plan 4. Since the University has not been involved in developing the planning application, LU Estates (LU Byggnad) and the former Science Village office, last year compiled a letter with views on traffic solutions, logistics, risk and degree of exploitation before continuing the exploitation work.
As a result of this work, regular meetings between the municipality, SVS AB, Skanska and the University have been held since January 2023 as part of the urban planning work. LU is represented in these meetings by project manager Charlotte von Brömssen from LU Estates. The planning work is paid for by the property owners SVS AB and Skanska, where the latter has purchased a property directly adjacent to the planning area. Since the area will be prepared for sensitive research activities, traffic and and other risks must be taken into consideration, as well as making sure there is a pleasant urban environment. Here, the university contributes with supplementary information and risk and impact assessments. The planning work in Science Village is complex with conflicting interests and ideas. To ensure a functioning overall solution, the municipality has decided to produce a planning program.
An important issue in the planning program work for the entire Science Village has been the motorway exit to the area. The municipality’s responsible officials were invited to MAX IV to get a personal description and idea of the conditions for the operation, and the issue has also been discussed at LU Estates with, among others, Pro Vice Chancellor for Campus Development Per Mickwitz and Director of Urban Development Hans Juhlin. One result of the dialogues with the municipality is that the municipal board has now decided to investigate an alternative location for the motorway exit. The consequences of moving the motorway exit are being investigated in a traffic study that is expected to be completed after the summer of 2023. This means that the planning program will probably be delayed by a few months.
An important step in the planning program work is to convey the university’s overall picture of expectations of the area. The immediate priority is to gather students’ views and the university’s view of Science Village from a holistic perspective, i.e. what the area should offer in relation to the entire campus. The university’s overall picture needs to be compiled by August if the views are to be taken into consideratoin in the planning program.
The picture below shows Detailed Plan 4 (light blue marked area) where it is intended that parts of the chemistry department, the physics department and parts of EIT will be co-located.


