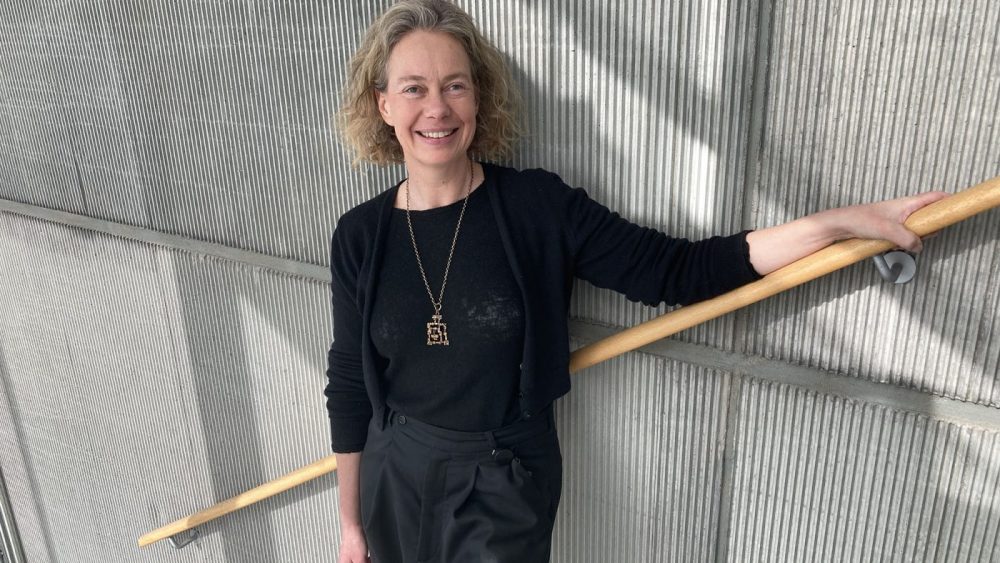This blog post was originally published on the Science Village-office blog. The Science Village-office has been closed and thus this post is now being published on the LU in Science Village-blog.
Lund University’s Science Village office welcomes Charlotte von Brömssen, newly hired project manager at LU Estates, with assignments towards Science Village in parallel with campus development. Charlotte will work closely with the Science Village office with the establishment of Lund University in Science Village.
Hi Charlotte, tell us about your work!
I am a project manager at LU Estates with assignments towards Science Village in parallel with campus development (50/50). So I will be very familiar with how the whole campus works, looking at different parts and and also how they work together as a whole. A perspective I think will be a benefit in the work with Science Village.
What did you do before you came to Lund University?
I’m an architect and I have worked in the private sector for 22 years. Especially with new production and house construction from scratch, ie the entire process from detailed development plans and investigations, to the development of finished houses. An example in Lund is the Posthornet district, which received Lund’s honorary award in urban development in 2019. I worked a lot with the flexibility of the house to cope with different types of tenants, including the Swedish Public Dental Care’s (Folktandvårdens) new knowledge center for oral health.
What attracted you to this job?
The settler spirit in combination with urban planning issues! After many years in the private sector, I was eager to try something new. At Lund University, I saw an opportunity to work at the interface between urban construction, house construction and design. To be able to continue working with houses, but also with building issues in a bigger context, through my assignments towards campus development and the establishment in Science Village.
What is important to keep in mind for Lund University when working with the establishment in Science Village?
We are still early in the construction process and right now it is important to collects the needs of the organisation. Here, the different parts must interact with the future whole. The different faculties and subjects need to think about how they want to develop together. Where do they meet? In what way do they want to collaborate? Then we have to make sure that there are opportunities to meet or “cross-fertilize” each other. I think it’s important to from the beginning think about how and where you can build in flexibility. It is good to start thinking about which labs make similar demands, how office environments can “respond to different needs” or be transformed to learning environments and how the future learning environments best combine tomorrow’s technology and wishes . But, the university will always have special premises that can’t be flexible, such as special laboratories. I am currently mapping needs and the areas of the premises and plan workshops on future work and learning environments.
Do you have any thoughts on what it will look like in Science Village when it’s done?
Right now it is important to focus at the needs of the premises before thinking about what it should look like. But one of my passions is to create aesthetic values! It’s important that the environment is beautiful and pleasant. What is beautiful is in the eye of the beholder, but there are some things that are more general. For example, to use a “nice scale”, proportions that the human body can relate to. And to think of things like how natural light can be reflected or filtered through greenery. My wish is that it will be a warm and welcoming environment.
Thank you Charlotte, we are very much looking forward to working with you!

